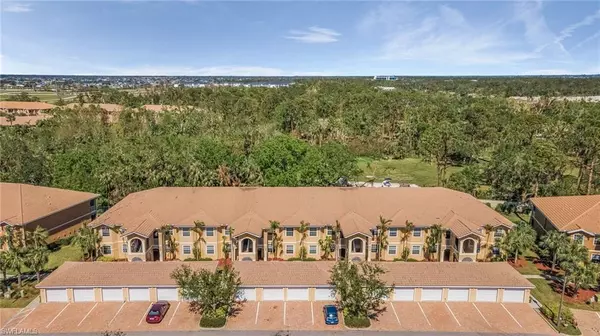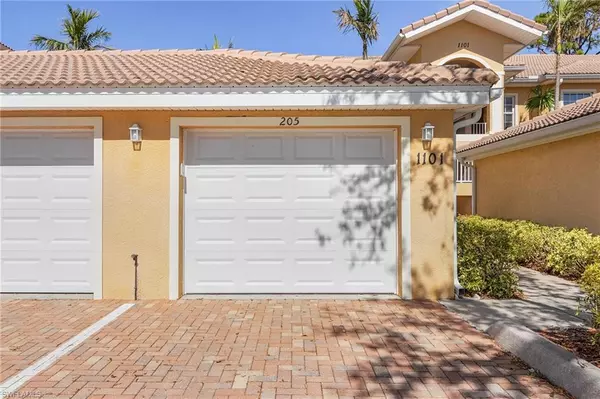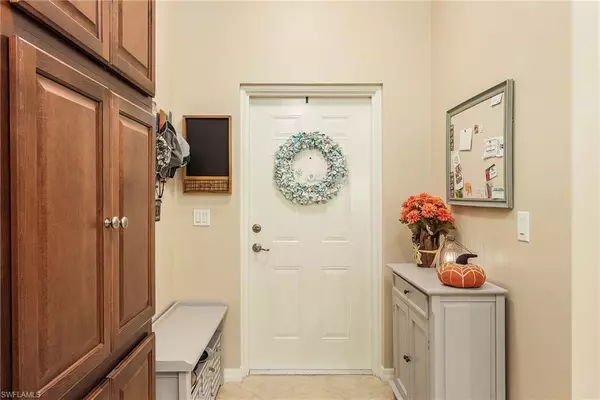For more information regarding the value of a property, please contact us for a free consultation.
1101 Winding Pines CIR #205 Cape Coral, FL 33909
Want to know what your home might be worth? Contact us for a FREE valuation!

Our team is ready to help you sell your home for the highest possible price ASAP
Key Details
Sold Price $310,000
Property Type Single Family Home
Sub Type 2 Story,Low Rise (1-3)
Listing Status Sold
Purchase Type For Sale
Square Footage 1,325 sqft
Price per Sqft $233
Subdivision Casa Di Fiori
MLS Listing ID 222077381
Sold Date 04/14/23
Bedrooms 2
Full Baths 2
Condo Fees $404/mo
HOA Y/N No
Originating Board Florida Gulf Coast
Year Built 2013
Annual Tax Amount $3,237
Tax Year 2021
Lot Size 0.385 Acres
Acres 0.385
Property Description
Come on inside this beautiful, 2nd floor condo, nothing to do here! The kitchen has white raised cabinets w/granite countertops. Stainless Steel Appliances, Refrigerator and Microwave, new(October 2022). Large Solid Wood Pantry. Open Floor Great room plan with lots of room for everyone. Master Suite has walk in closet, walk in shower and dual sinks. The Unit has 2 nice sized bedrooms and a den. Tiled lanai with cabinets, granite countertops, mini fridge and sink. Sit out here and enjoy your morning coffee or evening beverage with the peaceful serene setting of the private woods setting. Electric rolling shutters on the lanai for hurricane protection(2017). Laundry inside the unit. One Car Garage. Low HOA fees($367/monthly) close to shopping, restaurants, entertainment, beaches, medical facilities and Airport(5-40 minutes). Resort style pool, clubhouse, full kitchen, TV, spa, fitness center, tennis court, bocce ball, kids playground, grills & tiki huts, and lake area w/fountain and fire pit(in the front). No Storm Damage from IAN, not in a FLOOD ZONE and No CDD. Clubs:Game Night, Social, Birthday, Water Aerobics, Travel. Casa Di Fiori is awesome!
Location
State FL
County Lee
Area Casa Di Fiori
Rooms
Bedroom Description Split Bedrooms
Dining Room Breakfast Bar, Dining - Living
Kitchen Pantry
Interior
Interior Features Built-In Cabinets, Cathedral Ceiling(s), Fire Sprinkler, Pantry, Smoke Detectors, Tray Ceiling(s), Walk-In Closet(s), Window Coverings
Heating Central Electric
Flooring Carpet, Tile
Equipment Auto Garage Door, Dishwasher, Disposal, Dryer, Microwave, Range, Refrigerator/Icemaker, Self Cleaning Oven, Smoke Detector, Washer, Washer/Dryer Hookup
Furnishings Unfurnished
Fireplace No
Window Features Window Coverings
Appliance Dishwasher, Disposal, Dryer, Microwave, Range, Refrigerator/Icemaker, Self Cleaning Oven, Washer
Heat Source Central Electric
Exterior
Exterior Feature Screened Lanai/Porch, Tennis Court(s)
Parking Features 1 Assigned, Driveway Paved, Guest, Paved, Attached
Garage Spaces 1.0
Pool Community
Community Features Clubhouse, Pool, Fitness Center, Street Lights, Tennis Court(s), Gated
Amenities Available Basketball Court, Barbecue, Billiard Room, Clubhouse, Pool, Community Room, Spa/Hot Tub, Fitness Center, Internet Access, Pickleball, Play Area, Streetlight, Tennis Court(s)
Waterfront Description None
View Y/N Yes
View Landscaped Area, Preserve, Trees/Woods
Roof Type Tile
Street Surface Paved
Total Parking Spaces 1
Garage Yes
Private Pool No
Building
Lot Description Regular
Story 2
Water Assessment Paid
Architectural Style Two Story, Contemporary, Low Rise (1-3)
Level or Stories 2
Structure Type Concrete Block,Stucco
New Construction No
Others
Pets Allowed With Approval
Senior Community No
Tax ID 04-44-24-C4-01809.0205
Ownership Condo
Security Features Smoke Detector(s),Gated Community,Fire Sprinkler System
Read Less

Bought with RealtyQuest Inc



