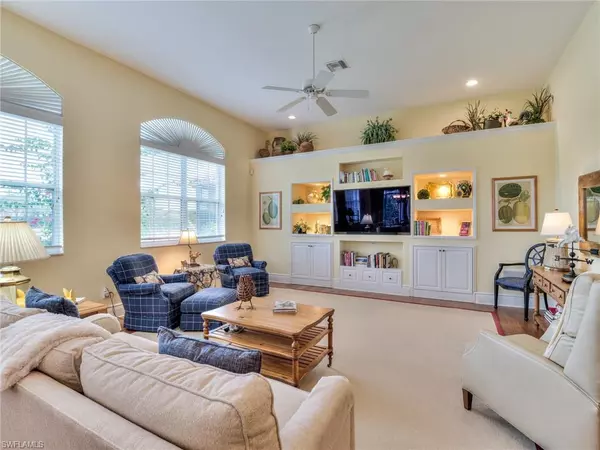For more information regarding the value of a property, please contact us for a free consultation.
10224 Idle Pine LN Estero, FL 34135
Want to know what your home might be worth? Contact us for a FREE valuation!

Our team is ready to help you sell your home for the highest possible price ASAP
Key Details
Sold Price $1,700,000
Property Type Single Family Home
Sub Type Ranch,Single Family Residence
Listing Status Sold
Purchase Type For Sale
Square Footage 3,274 sqft
Price per Sqft $519
Subdivision Idlewilde
MLS Listing ID 223073287
Sold Date 03/07/24
Bedrooms 4
Full Baths 3
HOA Y/N No
Originating Board Bonita Springs
Year Built 2000
Annual Tax Amount $10,367
Tax Year 2022
Lot Size 0.312 Acres
Acres 0.312
Property Description
GENEROUS PRICE REDUCTION and this home has a SHADOW WOOD GOLF MEMBERSHIP!! No waiting list!
Lovely, well maintained home. Fabulous location, walk to the club. Southwest exposure with gorgeous views of pond and golf course. Updated picture window screened lanai. Lanai screens replaced since hurricane Ian. Home is bright and inviting. Open kitchen/family room. Separate bar with brand new icemaker. Wood floors kitchen/family room and Master suite. Master bath with walk in shower and tub. Tray ceilings Dining room and Primary suite. 3 guest rooms , 2 with Jack and Jill bath. Full lanai bathroom. 3 car garage with epoxy floor done 2022. New roof 2019, gutters 2021. Home has generator and hurricane protection. SELLER EAGER FOR OFFERS. MOVE IN READY FURNISHED,INCLUDING KITCHEN. Start playing golf and enjoying the Shadow Wood community!
Location
State FL
County Lee
Area Shadow Wood At The Brooks
Zoning MPD
Rooms
Bedroom Description First Floor Bedroom,Master BR Ground,Master BR Sitting Area
Dining Room Breakfast Bar, Dining - Family, Eat-in Kitchen, Formal
Kitchen Island, Pantry
Interior
Interior Features Bar, Built-In Cabinets, Closet Cabinets, Coffered Ceiling(s), Foyer, Laundry Tub, Pantry, Tray Ceiling(s), Volume Ceiling, Wet Bar
Heating Central Electric, Natural Gas
Flooring Carpet, Tile, Wood
Equipment Auto Garage Door, Cooktop - Gas, Dishwasher, Disposal, Dryer, Generator, Grill - Gas, Ice Maker - Stand Alone, Microwave, Range, Refrigerator/Freezer, Security System, Self Cleaning Oven, Smoke Detector, Washer, Wine Cooler
Furnishings Furnished
Fireplace No
Appliance Gas Cooktop, Dishwasher, Disposal, Dryer, Grill - Gas, Ice Maker - Stand Alone, Microwave, Range, Refrigerator/Freezer, Self Cleaning Oven, Washer, Wine Cooler
Heat Source Central Electric, Natural Gas
Exterior
Exterior Feature Screened Lanai/Porch
Parking Features Driveway Paved, Attached
Garage Spaces 3.0
Pool Below Ground
Community Features Clubhouse, Golf, Putting Green, Tennis Court(s), Gated
Amenities Available Beach Club Available, Bike And Jog Path, Clubhouse, Golf Course, Putting Green, Tennis Court(s)
Waterfront Description Lake
View Y/N Yes
View Golf Course, Pond
Roof Type Tile
Street Surface Paved
Porch Patio
Total Parking Spaces 3
Garage Yes
Private Pool Yes
Building
Lot Description Golf Course
Building Description Concrete Block,Stucco, DSL/Cable Available
Story 1
Water Central
Architectural Style Ranch, Single Family
Level or Stories 1
Structure Type Concrete Block,Stucco
New Construction No
Others
Pets Allowed Yes
Senior Community No
Tax ID 11-47-25-E1-0900B.0290
Ownership Single Family
Security Features Security System,Smoke Detector(s),Gated Community
Read Less

Bought with John R Wood Properties



