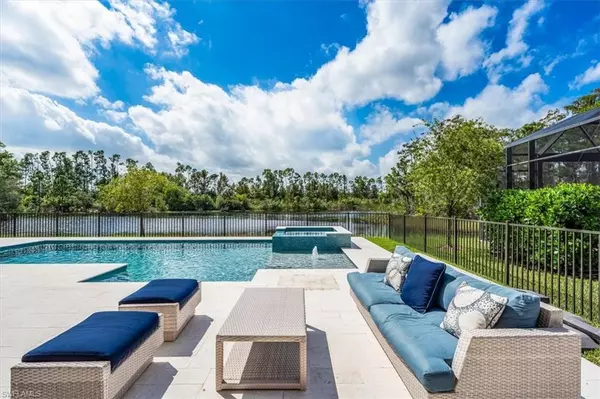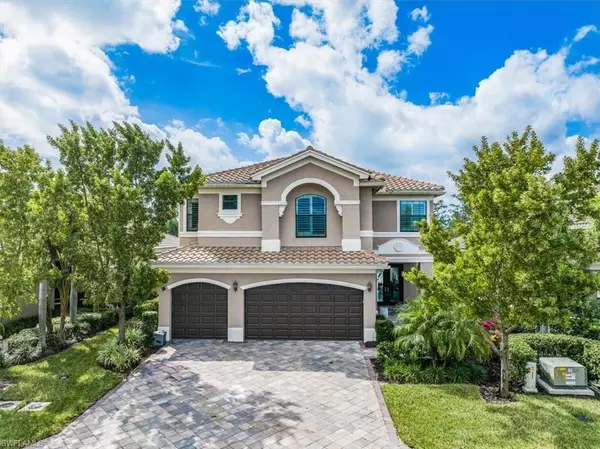For more information regarding the value of a property, please contact us for a free consultation.
10047 Chesapeake Bay DR Fort Myers, FL 33913
Want to know what your home might be worth? Contact us for a FREE valuation!

Our team is ready to help you sell your home for the highest possible price ASAP
Key Details
Sold Price $1,020,000
Property Type Single Family Home
Sub Type 2 Story,Single Family Residence
Listing Status Sold
Purchase Type For Sale
Square Footage 4,190 sqft
Price per Sqft $243
Subdivision Marina Bay
MLS Listing ID 223070703
Sold Date 03/08/24
Bedrooms 5
Full Baths 5
HOA Y/N No
Originating Board Bonita Springs
Year Built 2018
Annual Tax Amount $9,712
Tax Year 2022
Lot Size 7,209 Sqft
Acres 0.1655
Property Description
Immerse yourself in luxury with this meticulously upgraded 5-bedroom + Den, 5-bath home in Marina Bay featuring seamless indoor/outdoor living. Enjoy year-round relaxation in the new heated saltwater pool/spa surrounded by elegant shellstone pavers, the BEST LAKE VIEW in the community , mosquito mist system and fenced yard, ensuring ultimate comfort as well as thoughtfully plumbed for an outdoor kitchen & cable. The gourmet kitchen boasts top-of-the-line Jenn Air appliances, including an induction cooktop & double oven, a walk-in wood-paneled pantry & a convenient wine fridge & work island. Entertain effortlessly in the open living spaces adorned w/crown molding, tray ceilings, abundant natural light, tile & wood flooring, designer lighting, plantation shutters & neutral finishes creating an air of sophistication & warmth. Upstairs you'll find beauty & practicality w/a loft & wet bar, laundry room, spacious primary bedroom & spa-like bathroom w/his & hers baths & spacious guest rooms. The 3-car garage provides ample space for your vehicles & storage needs. Don't miss the chance to experience the epitome of luxury living in this stunning residence with fabulous community amenities.
Location
State FL
County Lee
Area Marina Bay
Zoning MDP-3
Rooms
Bedroom Description Master BR Upstairs
Dining Room Breakfast Bar, Dining - Family, Formal
Kitchen Island, Walk-In Pantry
Interior
Interior Features Custom Mirrors, Foyer, French Doors, Laundry Tub, Pantry, Smoke Detectors, Walk-In Closet(s), Wet Bar, Window Coverings
Heating Central Electric
Flooring Tile, Wood
Equipment Auto Garage Door, Cooktop - Electric, Dishwasher, Disposal, Double Oven, Microwave, Refrigerator/Icemaker, Washer, Wine Cooler
Furnishings Unfurnished
Fireplace No
Window Features Window Coverings
Appliance Electric Cooktop, Dishwasher, Disposal, Double Oven, Microwave, Refrigerator/Icemaker, Washer, Wine Cooler
Heat Source Central Electric
Exterior
Parking Features Attached
Garage Spaces 3.0
Fence Fenced
Pool Community, Pool/Spa Combo, Below Ground, Custom Upgrades, Electric Heat, Salt Water
Community Features Clubhouse, Park, Pool, Fitness Center, Street Lights, Tennis Court(s), Gated
Amenities Available Basketball Court, Bike And Jog Path, Billiard Room, Clubhouse, Park, Pool, Community Room, Spa/Hot Tub, Fitness Center, Internet Access, Pickleball, Play Area, Sauna, Streetlight, Tennis Court(s), Underground Utility
Waterfront Description Lake
View Y/N Yes
View Lake, Trees/Woods
Roof Type Tile
Total Parking Spaces 3
Garage Yes
Private Pool Yes
Building
Lot Description Regular
Story 2
Water Central
Architectural Style Two Story, Single Family
Level or Stories 2
Structure Type Concrete Block,Stucco
New Construction No
Others
Pets Allowed With Approval
Senior Community No
Tax ID 14-45-25-P1-35000.4200
Ownership Single Family
Security Features Gated Community,Smoke Detector(s)
Read Less

Bought with Dalton Wade Inc



