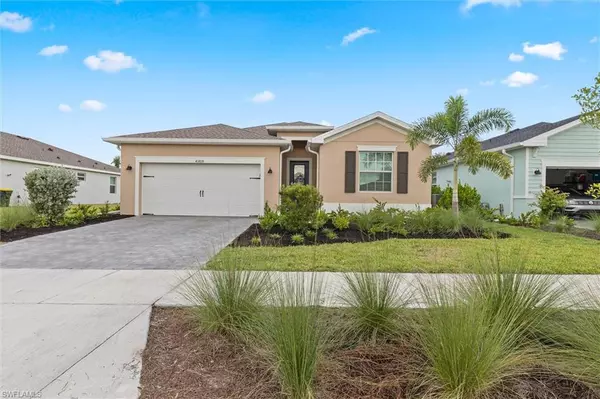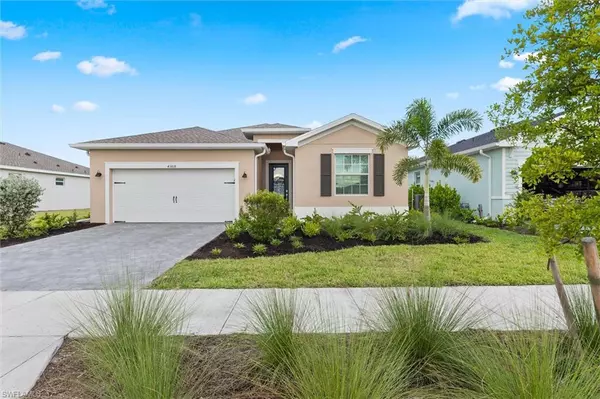For more information regarding the value of a property, please contact us for a free consultation.
43818 Seedling TER Punta Gorda, FL 33982
Want to know what your home might be worth? Contact us for a FREE valuation!

Our team is ready to help you sell your home for the highest possible price ASAP
Key Details
Sold Price $420,000
Property Type Single Family Home
Sub Type Single Family Residence
Listing Status Sold
Purchase Type For Sale
Square Footage 2,032 sqft
Price per Sqft $206
Subdivision Trails Edge
MLS Listing ID 223061009
Sold Date 02/29/24
Bedrooms 4
Full Baths 3
HOA Fees $241/mo
HOA Y/N Yes
Originating Board Florida Gulf Coast
Year Built 2023
Annual Tax Amount $2,894
Tax Year 2022
Lot Size 9,147 Sqft
Acres 0.21
Property Description
IMPACT WINDOWS/HOME EMPTY/MOTIVATED SELLER remarkable opportunity with a substantial PRICE REDUCTION. This meticulously cared-for Lennar Sylvester floor plan home in BABCOCK RANCH COMMUNITY, this 4-bedroom, 3-bathroom, 2-car garage residence seamlessly combines modern charm and ultimate comfort, making it an enticing opportunity for savvy buyers looking to make it their own. The bright kitchen has a breakfast counter top, island, stainless appliances, & walk-in pantry.The Family Room is an entertainer's delight as part of a living room/dining room combo layout. The primary suite boasts two walk-in closets & an en suite bath with dual sinks&GLORIOUS super shower.Each of the 3 additional bedrooms have their own access to an ensuite bathroom. See the beauty of Babcock Ranch community through hurricane impact windows throughout the home. Impact glass sliders lead from the Family Room to the screened-in back porch with water view & plenty of room for a future pool addition. NEW MULCHED YARD Babcock Ranch community is a sustainable master-planned development. This home supports those values with its NATURAL GAS tankless water heater, laundry dryer, & kitchen range.
Location
State FL
County Charlotte
Area Babcock Ranch
Rooms
Bedroom Description Split Bedrooms
Dining Room Breakfast Bar, Dining - Living
Kitchen Gas Available, Island, Walk-In Pantry
Interior
Interior Features Built-In Cabinets, Foyer, Smoke Detectors, Walk-In Closet(s)
Heating Central Electric
Flooring Carpet, Tile
Equipment Auto Garage Door, Cooktop - Gas, Dishwasher, Disposal, Dryer, Microwave, Range, Refrigerator/Freezer, Refrigerator/Icemaker, Security System, Smoke Detector, Tankless Water Heater, Washer
Furnishings Unfurnished
Fireplace No
Appliance Gas Cooktop, Dishwasher, Disposal, Dryer, Microwave, Range, Refrigerator/Freezer, Refrigerator/Icemaker, Tankless Water Heater, Washer
Heat Source Central Electric
Exterior
Exterior Feature Screened Lanai/Porch
Parking Features Attached
Garage Spaces 2.0
Pool Community
Community Features Clubhouse, Park, Pool, Fitness Center, Racquetball, Restaurant, Sidewalks, Street Lights, Tennis Court(s)
Amenities Available Basketball Court, Barbecue, Bike And Jog Path, Business Center, Clubhouse, Park, Pool, Community Room, Electric Vehicle Charging, Fitness Center, Internet Access, Racquetball, Restaurant, Sidewalk, Streetlight, Tennis Court(s)
Waterfront Description None
View Y/N Yes
View Lake
Roof Type Shingle
Street Surface Paved
Total Parking Spaces 2
Garage Yes
Private Pool No
Building
Story 1
Water Central
Architectural Style Florida, Single Family
Level or Stories 1
Structure Type Concrete Block,Stucco
New Construction No
Others
Pets Allowed Yes
Senior Community No
Tax ID 422632241035
Ownership Single Family
Security Features Security System,Smoke Detector(s)
Read Less

Bought with SellState Vision Realty



