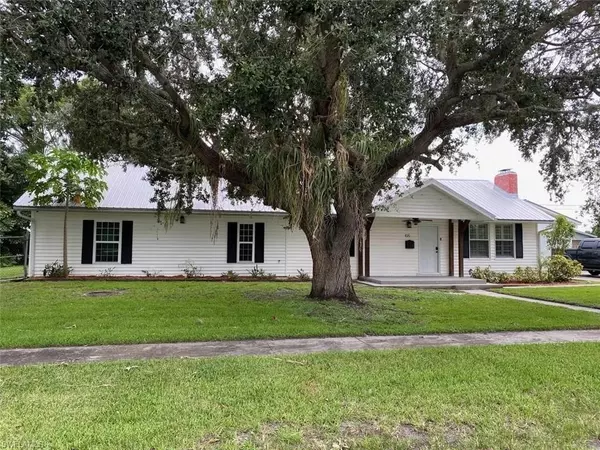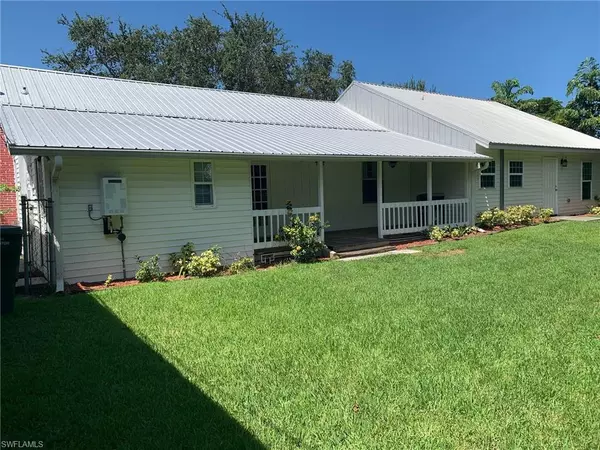For more information regarding the value of a property, please contact us for a free consultation.
416 E Osceola AVE Clewiston, FL 33440
Want to know what your home might be worth? Contact us for a FREE valuation!

Our team is ready to help you sell your home for the highest possible price ASAP
Key Details
Sold Price $380,000
Property Type Single Family Home
Sub Type Ranch,Single Family Residence
Listing Status Sold
Purchase Type For Sale
Square Footage 2,144 sqft
Price per Sqft $177
Subdivision Clewiston
MLS Listing ID 223057199
Sold Date 02/14/24
Bedrooms 4
Full Baths 2
HOA Y/N No
Originating Board Florida Gulf Coast
Year Built 1935
Annual Tax Amount $1,828
Tax Year 2022
Lot Size 0.320 Acres
Acres 0.32
Property Description
New Price Adjustment and Seller is offering to help reduce your interest rate! Seller has agreed to contribute upto $6000 towards a Seller-paid rate buydown. Make your appointment today to view this 4 BR, 2 BA home in one of Clewiston's quaintest neighborhoods. It's the perfect area for a day or night time stroll with the many oak tree lined sidewalks and a unique mixture of custom built homes. Several of these homes were built in the 1930's and have been updated with today's modern conveniences and finishes. This home practically doubled in size when the homeowner added a new addition of over 1000 sq ft in 2016. A new CBS 25x35 ft garage was also added in 2003, perfect for a hobbiest, storing your boat or collecting cars. The lot is over a third of an acre and has ample room for kids to play. Many updated features include all Kohler and Moen fixtures, all new p.v.c. plumbing, gas powered tankless water heater, newer A/C units and kitchen appliances. The guest and primary bedroom addition also boasts impact glass windows. The red brick fireplace, original wood flooring, farm house sink and coffered wood ceilings give this home its character and charm. Come see your new home today.
Location
State FL
County Hendry
Area Clewiston
Rooms
Bedroom Description Split Bedrooms
Dining Room Formal
Interior
Interior Features Fireplace, French Doors, Walk-In Closet(s)
Heating Central Electric
Flooring Tile, Wood
Equipment Dryer, Range, Refrigerator/Freezer, Washer
Furnishings Unfurnished
Fireplace Yes
Appliance Dryer, Range, Refrigerator/Freezer, Washer
Heat Source Central Electric
Exterior
Exterior Feature Open Porch/Lanai
Parking Features Detached
Garage Spaces 4.0
Amenities Available Storage
Waterfront Description None
View Y/N No
View Partial Buildings
Roof Type Metal
Street Surface Paved
Total Parking Spaces 4
Garage Yes
Private Pool No
Building
Lot Description Regular
Story 1
Water Central
Architectural Style Ranch, Single Family
Level or Stories 1
Structure Type Wood Frame,Vinyl Siding
New Construction No
Schools
Elementary Schools Central
Middle Schools Clewiston Middle
High Schools Clewiston High
Others
Pets Allowed Yes
Senior Community No
Tax ID 3-34-43-01-010-0168.0070
Ownership Single Family
Read Less




