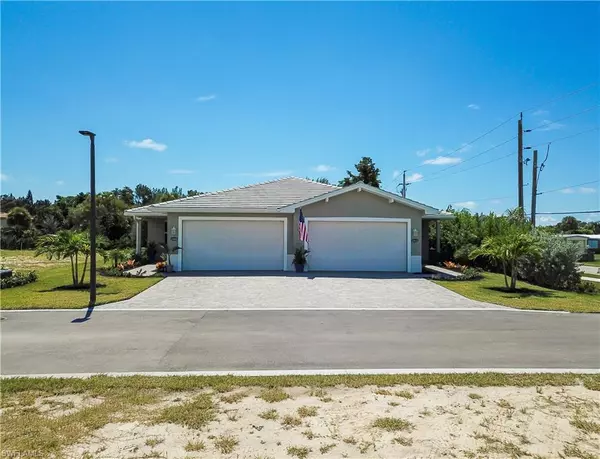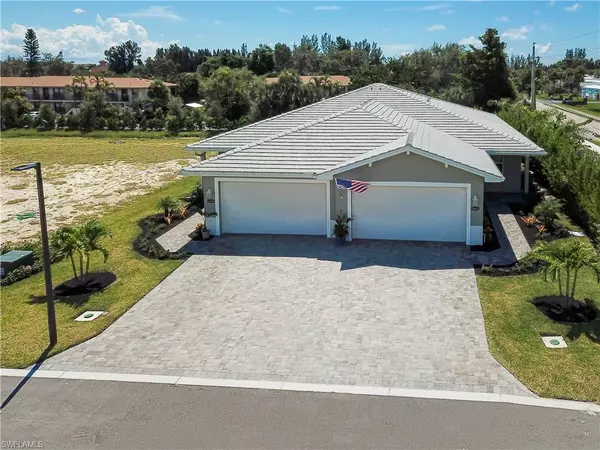For more information regarding the value of a property, please contact us for a free consultation.
13410 Causeway Palms CV Fort Myers, FL 33908
Want to know what your home might be worth? Contact us for a FREE valuation!

Our team is ready to help you sell your home for the highest possible price ASAP
Key Details
Sold Price $447,500
Property Type Single Family Home
Sub Type Ranch,Single Family Residence
Listing Status Sold
Purchase Type For Sale
Square Footage 1,507 sqft
Price per Sqft $296
Subdivision The Villas At Causeway Key
MLS Listing ID 223062223
Sold Date 10/17/23
Bedrooms 3
Full Baths 2
HOA Y/N No
Originating Board Florida Gulf Coast
Year Built 2022
Annual Tax Amount $657
Tax Year 2022
Lot Size 5,240 Sqft
Acres 0.1203
Property Description
PROVIDING ISLAND LIVING AT OFF ISLAND PRICES!This boutique style community is offering ONLY 26 homesites.This beautiful 3 full bedroom 2 full bath,2 CAR GARAGE is ready for a new owner!This is a perfect full time residence or investment property!This sought after paradise is situated off of Davis Road,just minutes from the Sanibel Causeway!The prime location provides proximity to shopping, dining, nightlife and the natural beauty of SW Florida's sugar sand beaches!This spacious,well-appointed,paired villa home offers a highly sought-after lifestyle boasting OVER 1500 sq.ft. of living space.Let the awe-inspiring design impress you with its attention to detail at every turn.The expansive selection of included finishes completes the ambiance with HURRICANE IMPACT GLASS,volume & trey ceilings,plank tile floors,hardwood cabinets,sparkling white quartz countertops,paved driveway,Whirlpool kit. SS appl. package, 8' doors.Lovely screened in lanai.Master bath offers a oversized WALK IN shower. 2nd full bath has a shower/tub combo.LAUNDRY ROOM HAS EXTRA CABINETS FOR STORAGE.All designed for a superior living experience.SECURE YOUR SLICE OF PARADISE TODAY!
Location
State FL
County Lee
Area The Villas At Causeway Key
Zoning RM-8
Rooms
Bedroom Description First Floor Bedroom,Split Bedrooms
Dining Room Breakfast Bar, Eat-in Kitchen
Kitchen Island, Pantry
Interior
Interior Features Foyer, French Doors, Laundry Tub, Pantry, Smoke Detectors, Tray Ceiling(s), Volume Ceiling, Walk-In Closet(s)
Heating Central Electric
Flooring Tile
Equipment Auto Garage Door, Cooktop - Electric, Dishwasher, Disposal, Dryer, Microwave, Range, Refrigerator/Icemaker, Self Cleaning Oven, Smoke Detector, Washer
Furnishings Unfurnished
Fireplace No
Appliance Electric Cooktop, Dishwasher, Disposal, Dryer, Microwave, Range, Refrigerator/Icemaker, Self Cleaning Oven, Washer
Heat Source Central Electric
Exterior
Exterior Feature Screened Lanai/Porch
Parking Features Paved, Attached
Garage Spaces 2.0
Community Features Street Lights
Amenities Available See Remarks, Streetlight
Waterfront Description None
View Y/N Yes
View Landscaped Area
Roof Type Tile
Street Surface Paved
Total Parking Spaces 2
Garage Yes
Private Pool No
Building
Lot Description Regular
Building Description Concrete Block,Stucco, DSL/Cable Available
Story 1
Water Central
Architectural Style Ranch, Single Family
Level or Stories 1
Structure Type Concrete Block,Stucco
New Construction No
Others
Pets Allowed Limits
Senior Community No
Pet Size 70
Tax ID 02-46-23-L4-27000.0020
Ownership Single Family
Security Features Smoke Detector(s)
Num of Pet 2
Read Less

Bought with Rossman Realty Group Inc



