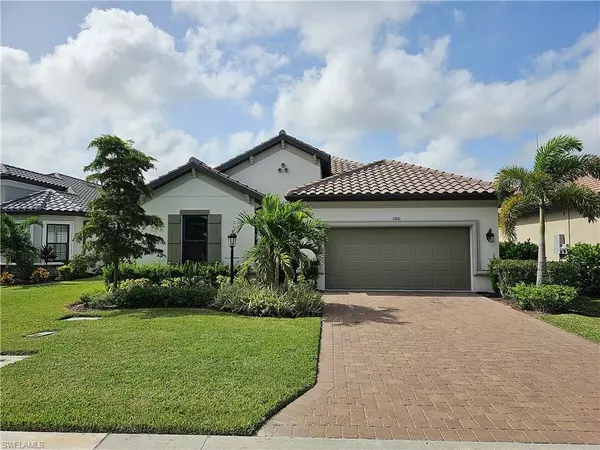For more information regarding the value of a property, please contact us for a free consultation.
11841 Canal Grande DR Fort Myers, FL 33913
Want to know what your home might be worth? Contact us for a FREE valuation!

Our team is ready to help you sell your home for the highest possible price ASAP
Key Details
Sold Price $870,000
Property Type Single Family Home
Sub Type Ranch,Single Family Residence
Listing Status Sold
Purchase Type For Sale
Square Footage 1,886 sqft
Price per Sqft $461
Subdivision Esplanade Lake Club
MLS Listing ID 223036913
Sold Date 12/14/23
Bedrooms 2
Full Baths 2
HOA Y/N No
Originating Board Bonita Springs
Year Built 2021
Annual Tax Amount $8,940
Tax Year 2022
Lot Size 8,354 Sqft
Acres 0.1918
Property Description
PRICED TO SELL! Direct canal access to Miromar Lakes Exceptional Home for living & entertaining fresh water fishing on 735 acre lakes- 2 bedrooms plus a Den, 2 full bathrooms & an open floor plan with 10 ft. ceilings that combines the living area and expansive outdoor area. Live the perfect Florida lifestyle on the extended screened, covered lanai that is pre plumbed for outdoor kitchen and pool, overlooking the sweeping lake views that leads to Miromar Lakes. The large kitchen has GE monogram appliances with grill and built in refrigerator and wine cooler. Opened living areas & features quartz counter tops with spacious center island w/bar area. The owner's suite features a stunning spa-like bathroom with dual fog proof vanities and seamless walk-in shower. Upgrades in this home, include all the modern features you want – luxury, neutral finishes, luxury vinyl and designer lighting. Oversized covered lanai with 3 ceiling fans and pocket sliders to the out door. Plenty of room for a pool and boat dock. Esplanade Lake Club community spans 779 acres positioned around Lake Cuomo!. Amenities include a Bahama Bar , sports courts, Lifestyle Manager, resort pool, nature trails.
Location
State FL
County Lee
Area Esplanade Lake Club
Zoning MPD
Rooms
Dining Room Dining - Family, Dining - Living, Eat-in Kitchen
Interior
Interior Features Custom Mirrors, Foyer, French Doors, Laundry Tub, Pantry, Smoke Detectors, Walk-In Closet(s), Window Coverings
Heating Central Electric
Flooring Laminate, Tile
Equipment Auto Garage Door, Cooktop, Cooktop - Gas, Dishwasher, Disposal, Double Oven, Dryer, Freezer, Grill - Gas, Microwave, Pot Filler, Refrigerator, Refrigerator/Freezer, Refrigerator/Icemaker, Self Cleaning Oven, Smoke Detector, Steam Oven, Wall Oven, Washer, Washer/Dryer Hookup, Wine Cooler
Furnishings Unfurnished
Fireplace No
Window Features Window Coverings
Appliance Cooktop, Gas Cooktop, Dishwasher, Disposal, Double Oven, Dryer, Freezer, Grill - Gas, Microwave, Pot Filler, Refrigerator, Refrigerator/Freezer, Refrigerator/Icemaker, Self Cleaning Oven, Steam Oven, Wall Oven, Washer, Wine Cooler
Heat Source Central Electric
Exterior
Exterior Feature Open Porch/Lanai
Parking Features Attached
Garage Spaces 2.0
Pool Community
Community Features Clubhouse, Park, Pool, Dog Park, Fitness Center, Lakefront Beach, Restaurant, Sidewalks, Street Lights, Tennis Court(s), Gated
Amenities Available Basketball Court, Barbecue, Bike And Jog Path, Bocce Court, Business Center, Cabana, Clubhouse, Community Boat Dock, Community Boat Ramp, Park, Pool, Community Room, Spa/Hot Tub, Dog Park, Fitness Center, Internet Access, Lakefront Beach, Pickleball, Play Area, Restaurant, Sidewalk, Streetlight, Tennis Court(s), Underground Utility
Waterfront Description Canal Front,Fresh Water,Lake
View Y/N Yes
View Canal, Lake
Roof Type Tile
Porch Patio
Total Parking Spaces 2
Garage Yes
Private Pool No
Building
Lot Description Across From Waterfront, Regular
Building Description Concrete Block,Stucco, DSL/Cable Available
Story 1
Water Central
Architectural Style Ranch, Single Family
Level or Stories 1
Structure Type Concrete Block,Stucco
New Construction No
Others
Pets Allowed Limits
Senior Community No
Pet Size 100
Tax ID 12-46-25-L1-20000.3050
Ownership Single Family
Security Features Smoke Detector(s),Gated Community
Num of Pet 2
Read Less

Bought with John R Wood Properties



