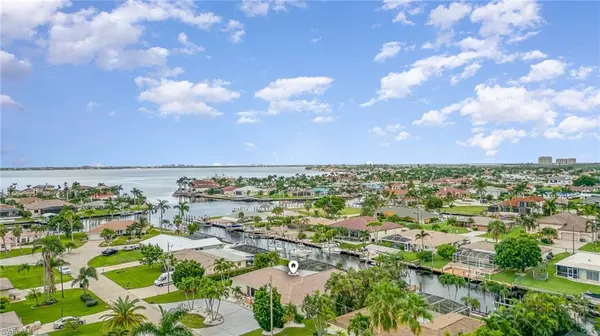For more information regarding the value of a property, please contact us for a free consultation.
5352 Cobalt CT Cape Coral, FL 33904
Want to know what your home might be worth? Contact us for a FREE valuation!

Our team is ready to help you sell your home for the highest possible price ASAP
Key Details
Sold Price $1,210,000
Property Type Single Family Home
Sub Type Ranch,Single Family Residence
Listing Status Sold
Purchase Type For Sale
Square Footage 2,841 sqft
Price per Sqft $425
Subdivision Cape Coral
MLS Listing ID 223065816
Sold Date 12/04/23
Bedrooms 4
Full Baths 3
HOA Y/N No
Originating Board Florida Gulf Coast
Year Built 1975
Annual Tax Amount $8,764
Tax Year 2022
Lot Size 0.344 Acres
Acres 0.344
Property Description
TRIPLE LOT, GULF ACCESS, 2 minutes to open water, no bridges, western exposure, breathtaking sunsets, on quiet cul-de-sac street. Restaurants, shopping, fishing, all in your backyard. Open plan with lots of natural light. Marble floors in all of the main living areas of the home, all freshly polished. No expense spared in this brand new chef's kitchen with stainless appliances, double oven with air fryer, farm apron sink, prep sink and pot filler, upgraded wooden cabinets with soft close features in the kitchen, bathrooms and laundry room. Slider doors surround the living areas and master bedroom for easy access to the under-truss, brick paver, screened in pool area with large solar heated pool, great for entertaining. Full Pool bath with shower. Full size laundry room. Large master bedroom has luxury LVT flooring, with 2 walk in closets and an area for sitting and relaxing. As an added benefit all windows are impact hurricane rated and the patio has hurricane shutters that enclose the under-truss portion of the lanai, giving you complete protection. The oversized 2 car garage has Swisstrax flooring for a clean professional look. Boatlift with Captains walk is 13,000lbs.
Location
State FL
County Lee
Area Cape Coral
Zoning R1-W
Rooms
Bedroom Description Split Bedrooms
Dining Room Breakfast Bar, Formal
Kitchen Island, Pantry
Interior
Interior Features Bar, Built-In Cabinets, Laundry Tub, Pantry, Smoke Detectors, Walk-In Closet(s)
Heating Central Electric
Flooring Carpet, Marble, Tile
Equipment Auto Garage Door, Cooktop - Electric, Dishwasher, Disposal, Double Oven, Microwave, Pot Filler, Refrigerator/Icemaker, Smoke Detector, Solar Panels, Washer/Dryer Hookup
Furnishings Unfurnished
Fireplace No
Appliance Electric Cooktop, Dishwasher, Disposal, Double Oven, Microwave, Pot Filler, Refrigerator/Icemaker
Heat Source Central Electric
Exterior
Exterior Feature Boat Dock Private, Composite Dock, Concrete Dock, Screened Lanai/Porch
Parking Features Driveway Paved, Attached
Garage Spaces 2.0
Pool Below Ground, Concrete, Solar Heat
Amenities Available None
Waterfront Description Canal Front,Navigable,Seawall
View Y/N Yes
View Canal
Roof Type Shingle
Total Parking Spaces 2
Garage Yes
Private Pool Yes
Building
Lot Description Oversize
Building Description Concrete Block,Stucco, DSL/Cable Available
Story 1
Water Assessment Paid, Central
Architectural Style Ranch, Single Family
Level or Stories 1
Structure Type Concrete Block,Stucco
New Construction No
Others
Pets Allowed Yes
Senior Community No
Tax ID 13-45-23-C3-00146.0250
Ownership Single Family
Security Features Smoke Detector(s)
Read Less

Bought with EXP Realty LLC



