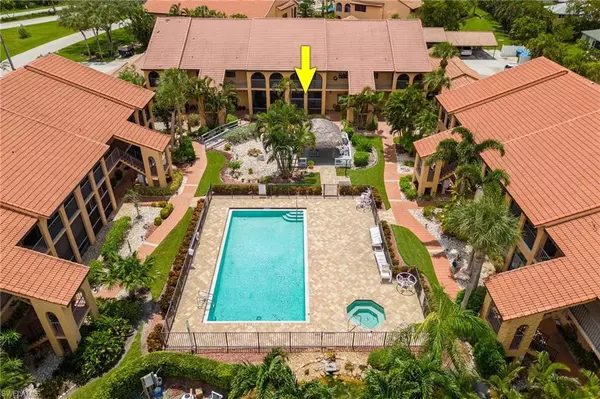For more information regarding the value of a property, please contact us for a free consultation.
5510 SW 4th PL #503 Cape Coral, FL 33914
Want to know what your home might be worth? Contact us for a FREE valuation!

Our team is ready to help you sell your home for the highest possible price ASAP
Key Details
Sold Price $267,500
Property Type Single Family Home
Sub Type 2 Story,Low Rise (1-3)
Listing Status Sold
Purchase Type For Sale
Square Footage 1,306 sqft
Price per Sqft $204
Subdivision Rose Garden Villas Condo
MLS Listing ID 223063128
Sold Date 11/28/23
Bedrooms 2
Full Baths 2
HOA Fees $510/qua
HOA Y/N Yes
Originating Board Florida Gulf Coast
Year Built 1986
Annual Tax Amount $3,046
Tax Year 2022
Lot Size 5,327 Sqft
Acres 0.1223
Property Description
Welcome to Rose Garden Villas located in one of the most DESIRABLE locations in SW Cape Coral! This 1st floor 2/2 condo comes fully furnished, turnkey! 10' ceilings in most rooms offer a welcoming, home-like feel. Not like your typical condo with over 1300sf of living space. Large dining room off the kitchen. Oversized bedrooms, walk in shower and dual vanities. The outdoor screened in lanai is enclosed from the main living space to provide you the perfect indoor and outdoor living spaces offering beautiful lush tropical landscaping views to the resort style pool and spa. Inside laundry, covered parking, plenty of guest spaces and pet friendly 1 pet up to 35lbs. The courtyard style complex is meticulously maintained with lots of lush tropical landscaping. Amenities include 2 heated community pools & hot tubs, a grilling area & tropical tiki-huts for relaxing. You're within walking distance to Rotary Park with tranquil nature trails, a dog run and butterfly garden or enjoy a leisurely stroll along the water at the gorgeous, high-end Tarpon Point Marina waterfront neighborhood with great restaurants & boutique shops! Bring your bathing suit and start living the life you deserve!
Location
State FL
County Lee
Area Rose Garden Villas Condo
Rooms
Bedroom Description First Floor Bedroom,Master BR Ground
Dining Room Breakfast Bar, Dining - Living
Kitchen Dome Kitchen, Pantry
Interior
Interior Features Pantry, Smoke Detectors, Volume Ceiling, Window Coverings
Heating Central Electric
Flooring Carpet, Tile
Equipment Dishwasher, Disposal, Dryer, Microwave, Range, Refrigerator/Freezer, Self Cleaning Oven, Smoke Detector, Washer
Furnishings Unfurnished
Fireplace No
Window Features Window Coverings
Appliance Dishwasher, Disposal, Dryer, Microwave, Range, Refrigerator/Freezer, Self Cleaning Oven, Washer
Heat Source Central Electric
Exterior
Exterior Feature Screened Lanai/Porch, Storage
Parking Features 1 Assigned, Covered, Guest, Paved, Detached Carport
Carport Spaces 1
Pool Community
Community Features Pool
Amenities Available Barbecue, Pool, Storage
Waterfront Description None
View Y/N Yes
View Parking Lot, Pool/Club
Roof Type Tile
Total Parking Spaces 1
Garage No
Private Pool No
Building
Story 2
Water Assessment Paid, Central
Architectural Style Two Story, Low Rise (1-3)
Level or Stories 2
Structure Type Concrete Block,Stucco
New Construction No
Schools
Elementary Schools School Choice
Middle Schools School Choice
High Schools School Choice
Others
Pets Allowed Limits
Senior Community No
Pet Size 35
Tax ID 23-45-23-C1-00100.5030
Ownership Condo
Security Features Smoke Detector(s)
Num of Pet 1
Read Less

Bought with LocateHomes.com



