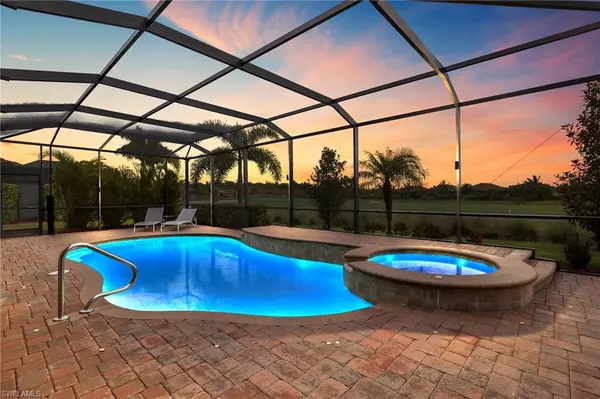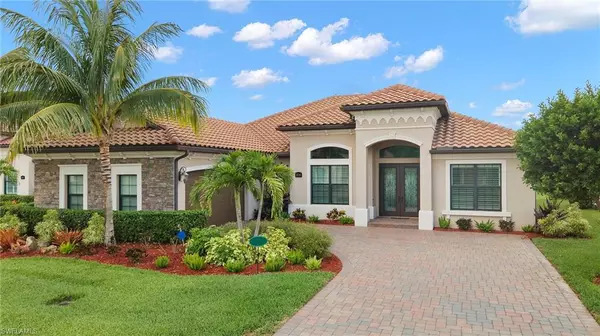For more information regarding the value of a property, please contact us for a free consultation.
28750 Cavan CT Bonita Springs, FL 34135
Want to know what your home might be worth? Contact us for a FREE valuation!

Our team is ready to help you sell your home for the highest possible price ASAP
Key Details
Sold Price $1,380,000
Property Type Single Family Home
Sub Type Ranch,Single Family Residence
Listing Status Sold
Purchase Type For Sale
Square Footage 2,801 sqft
Price per Sqft $492
Subdivision Bonita National Golf And Country Club
MLS Listing ID 223039881
Sold Date 11/28/23
Bedrooms 4
Full Baths 3
HOA Fees $205/ann
HOA Y/N Yes
Originating Board Florida Gulf Coast
Year Built 2018
Annual Tax Amount $11,751
Tax Year 2022
Lot Size 0.253 Acres
Acres 0.253
Property Description
Now introducing to you, the next best "model style home" with a full golf membership inclusive! This is your opportunity to own the highly sought after "Bougainvillea" floor plan in Bonita National! With this plan comes a spacious 2,800 sq. ft., 4 bedrooms, one of which can be used as a den, 3 full bathrooms & a 2-car garage! Perfectly situated on the golf course with Western rear exposure, you certainly won't be disappointed! You'll have the luxury of enjoying beautiful sunsets and golf views from your spacious lanai and very own pool and spa. This home was tastefully upgraded to mimic the original model home on site. You most certainly will need to see this home in person as a list of upgrades does no justice. Take a look at the pictures and you be the judge! As a golf owner, you have full access to the course as well as many incredible amenities including the golf clubhouse, formal and poolside dining, a pro shop, card rooms, 8 Har-Tru tennis courts, a full-service spa, fitness center, resort-style pool with waterfall and MORE! Enjoy reciprocity with many golf clubs out of season! When it comes to homes, they say you'll know it when you see it. This is the one!
Location
State FL
County Lee
Area Bonita National Golf And Country Club
Zoning RPD
Rooms
Dining Room Dining - Living, Eat-in Kitchen
Interior
Interior Features Laundry Tub, Pantry, Smoke Detectors, Walk-In Closet(s), Window Coverings
Heating Central Electric
Flooring Carpet, Tile
Equipment Auto Garage Door, Cooktop - Electric, Dishwasher, Disposal, Dryer, Microwave, Refrigerator/Icemaker, Smoke Detector, Wall Oven, Washer
Furnishings Unfurnished
Fireplace No
Window Features Window Coverings
Appliance Electric Cooktop, Dishwasher, Disposal, Dryer, Microwave, Refrigerator/Icemaker, Wall Oven, Washer
Heat Source Central Electric
Exterior
Exterior Feature Screened Lanai/Porch, Outdoor Kitchen
Parking Features Driveway Paved, Paved, Attached
Garage Spaces 2.0
Pool Community, Below Ground, Screen Enclosure
Community Features Clubhouse, Pool, Fitness Center, Golf, Putting Green, Restaurant, Sidewalks, Street Lights, Tennis Court(s), Gated
Amenities Available Barbecue, Beauty Salon, Bike And Jog Path, Cabana, Clubhouse, Pool, Spa/Hot Tub, Fitness Center, Full Service Spa, Golf Course, Internet Access, Putting Green, Restaurant, Sauna, Sidewalk, Streetlight, Tennis Court(s), Underground Utility
Waterfront Description None
View Y/N Yes
View Golf Course, Lake
Roof Type Tile
Street Surface Paved
Total Parking Spaces 2
Garage Yes
Private Pool Yes
Building
Lot Description Oversize
Building Description Concrete Block,Stucco, DSL/Cable Available
Story 1
Water Central
Architectural Style Ranch, Single Family
Level or Stories 1
Structure Type Concrete Block,Stucco
New Construction No
Others
Pets Allowed Limits
Senior Community No
Tax ID 01-48-26-B3-16008.3050
Ownership Single Family
Security Features Smoke Detector(s),Gated Community
Read Less

Bought with Lehigh Real Estate & Land Corp



