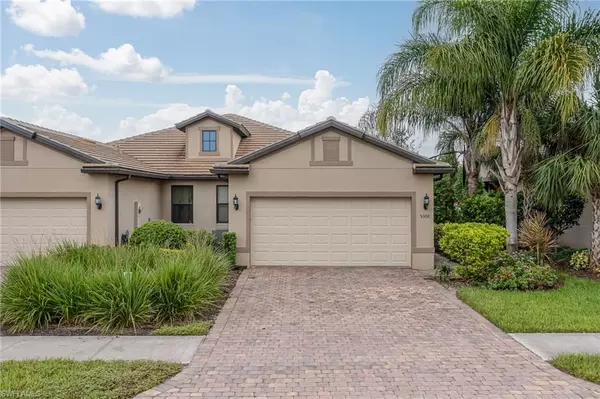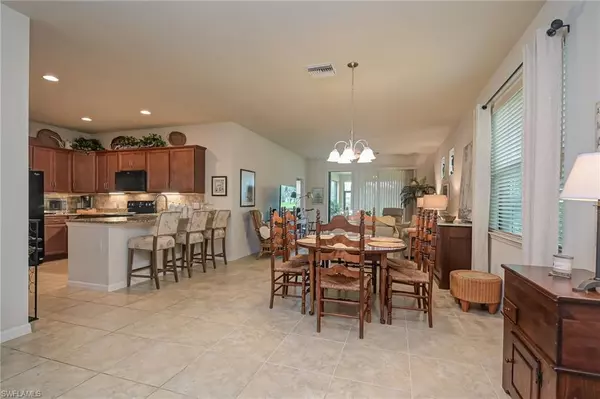For more information regarding the value of a property, please contact us for a free consultation.
5308 Juliet CT Ave Maria, FL 34142
Want to know what your home might be worth? Contact us for a FREE valuation!

Our team is ready to help you sell your home for the highest possible price ASAP
Key Details
Sold Price $408,000
Property Type Single Family Home
Sub Type Ranch,Villa Attached
Listing Status Sold
Purchase Type For Sale
Square Footage 1,554 sqft
Price per Sqft $262
Subdivision Del Webb
MLS Listing ID 223067449
Sold Date 11/30/23
Bedrooms 2
Full Baths 2
HOA Fees $349/qua
HOA Y/N Yes
Originating Board Florida Gulf Coast
Year Built 2017
Annual Tax Amount $3,161
Tax Year 2022
Lot Size 4,791 Sqft
Acres 0.11
Property Description
Welcome to your dream villa in Del Webb Naples, Ave Maria! This stunning property boasts 2 bedrooms, 2 bathrooms, and a spacious 2-car garage. The elegant granite counters and sleek black appliances in the kitchen will surely impress any culinary enthusiast. With a perfect blend of carpet and tile flooring, this villa offers both comfort and style. Located in a vibrant 55+ community, you'll enjoy the tranquility of the extended covered lanai with breathtaking water views. Safety is paramount in this gated community, allowing you to relax and enjoy the numerous amenities. The clubhouse offers a resort pool, spa, gym, billiards, and even a golf simulator for the avid golfer. Del Webb Naples is a golf cart friendly town, making it easy to explore the grocery stores, medical facilities, shops, and restaurants nearby. And the best part? You're less than an hour away from the famous Gulf Coast beaches, where you can soak up the sun and enjoy the pristine white sands. Don't miss out on this incredible opportunity to live in paradise!
Location
State FL
County Collier
Area Ave Maria
Rooms
Bedroom Description First Floor Bedroom,Split Bedrooms
Dining Room Breakfast Bar, Dining - Family
Kitchen Pantry
Interior
Interior Features Built-In Cabinets, Smoke Detectors, Tray Ceiling(s), Walk-In Closet(s), Window Coverings
Heating Central Electric
Flooring Tile, Vinyl
Equipment Auto Garage Door, Cooktop - Electric, Dishwasher, Disposal, Dryer, Microwave, Refrigerator/Freezer, Self Cleaning Oven, Washer
Furnishings Unfurnished
Fireplace No
Window Features Window Coverings
Appliance Electric Cooktop, Dishwasher, Disposal, Dryer, Microwave, Refrigerator/Freezer, Self Cleaning Oven, Washer
Heat Source Central Electric
Exterior
Exterior Feature Screened Lanai/Porch
Parking Features Driveway Paved, Attached
Garage Spaces 2.0
Pool Community
Community Features Clubhouse, Park, Pool, Dog Park, Fitness Center, Golf, Putting Green, Restaurant, Sidewalks, Street Lights, Tennis Court(s), Gated
Amenities Available Basketball Court, Barbecue, Beauty Salon, Bike And Jog Path, Bocce Court, Clubhouse, Park, Pool, Community Room, Spa/Hot Tub, Dog Park, Fitness Center, Golf Course, Hobby Room, Internet Access, Pickleball, Play Area, Putting Green, Restaurant, Sauna, Shopping, Sidewalk, Streetlight, Tennis Court(s), Underground Utility, Volleyball
Waterfront Description Lake
View Y/N Yes
View Lake, Landscaped Area
Roof Type Tile
Street Surface Paved
Porch Patio
Total Parking Spaces 2
Garage Yes
Private Pool No
Building
Lot Description Zero Lot Line
Building Description Concrete Block,Stucco, DSL/Cable Available
Story 1
Water Central
Architectural Style Ranch, Villa Attached
Level or Stories 1
Structure Type Concrete Block,Stucco
New Construction No
Schools
Elementary Schools Estates Elementary
Middle Schools Corkscrew Middle
High Schools Palmetto Ridge High
Others
Pets Allowed With Approval
Senior Community No
Tax ID 22674009541
Ownership Single Family
Security Features Gated Community,Smoke Detector(s)
Read Less

Bought with MVP Realty Associates LLC



