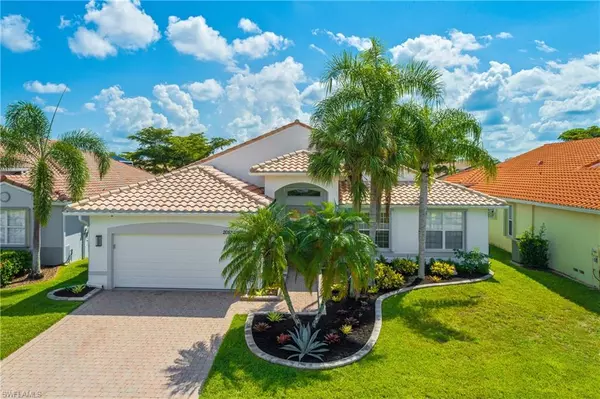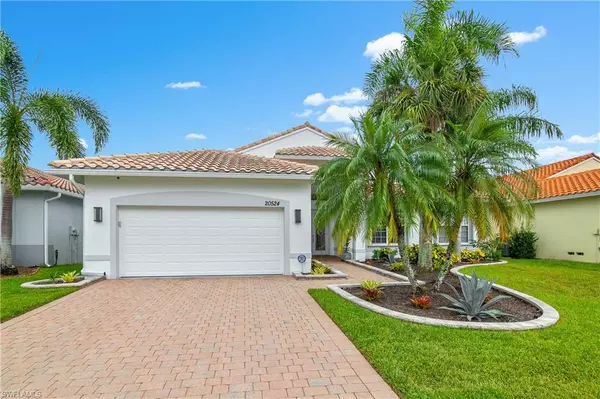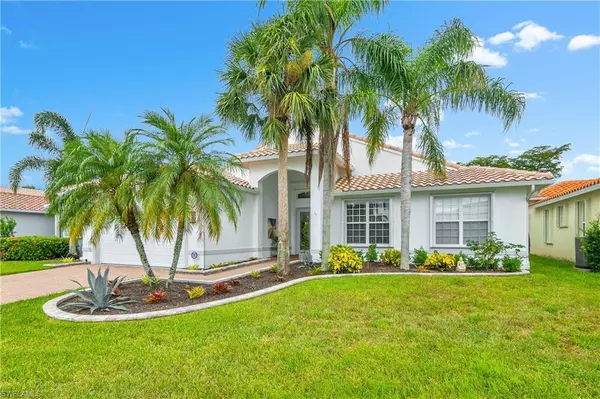For more information regarding the value of a property, please contact us for a free consultation.
20524 Foxworth CIR Estero, FL 33928
Want to know what your home might be worth? Contact us for a FREE valuation!

Our team is ready to help you sell your home for the highest possible price ASAP
Key Details
Sold Price $595,500
Property Type Single Family Home
Sub Type Ranch,Single Family Residence
Listing Status Sold
Purchase Type For Sale
Square Footage 2,184 sqft
Price per Sqft $272
Subdivision Cascades At Estero
MLS Listing ID 223065872
Sold Date 11/22/23
Bedrooms 2
Full Baths 2
HOA Fees $414/qua
HOA Y/N Yes
Originating Board Florida Gulf Coast
Year Built 2004
Annual Tax Amount $4,550
Tax Year 2022
Lot Size 7,143 Sqft
Acres 0.164
Property Description
Welcome to this meticulously upgraded two bedroom plus den, two bathroom home in the 55+ community of the Cascades at Estero! As you enter through the front doors of the home, you will be greeted by the living area with views to the oversized lanai and landscaped backyard. The formal dining area and den are directly off of this room, with the kitchen and a separate living area in the next room over. The kitchen has been recently upgraded in the past year with new appliances including: a stainless steel stove, microwave, refrigerator, garbage disposal, and a dishwasher. The home comes with a plethora of storm protection necessities including a Storm Smart privacy/hurricane screen on the lanai, accordion shutters on all windows, battery-powered shutters on the front door, and a one year old whole house generator for any power outages. The air conditioning unit was also replaced two years ago, with all vents cleaned upon installation. With a state-of-the-art security system that is locally monitored, and plenty of smart home features, there is an abundance of thoughtful upgrades that will make the transition to your new home safe and easy! Come see it today!
Location
State FL
County Lee
Area Cascades At Estero
Zoning RPD
Rooms
Bedroom Description First Floor Bedroom
Dining Room Dining - Living, Eat-in Kitchen
Kitchen Pantry
Interior
Interior Features Built-In Cabinets, Custom Mirrors, Pantry, Smoke Detectors, Tray Ceiling(s), Walk-In Closet(s), Window Coverings
Heating Central Electric
Flooring Carpet, Tile
Equipment Cooktop - Electric, Dishwasher, Disposal, Dryer, Generator, Microwave, Refrigerator/Freezer, Security System, Self Cleaning Oven, Smoke Detector, Washer
Furnishings Partially
Fireplace No
Window Features Window Coverings
Appliance Electric Cooktop, Dishwasher, Disposal, Dryer, Microwave, Refrigerator/Freezer, Self Cleaning Oven, Washer
Heat Source Central Electric
Exterior
Exterior Feature Screened Lanai/Porch
Parking Features Attached
Garage Spaces 2.0
Pool Community
Community Features Clubhouse, Pool, Fitness Center, Sidewalks, Tennis Court(s), Gated
Amenities Available Billiard Room, Bocce Court, Clubhouse, Pool, Community Room, Spa/Hot Tub, Fitness Center, Hobby Room, Internet Access, Pickleball, Sidewalk, Tennis Court(s)
Waterfront Description None
View Y/N Yes
View Landscaped Area
Roof Type Tile
Porch Patio
Total Parking Spaces 2
Garage Yes
Private Pool No
Building
Lot Description Regular
Story 1
Water Central
Architectural Style Ranch, Single Family
Level or Stories 1
Structure Type Concrete Block,Stucco
New Construction No
Schools
Elementary Schools Zone Q
Others
Pets Allowed Limits
Senior Community No
Tax ID 27-46-25-E1-12000.1630
Ownership Single Family
Security Features Security System,Smoke Detector(s),Gated Community
Num of Pet 2
Read Less

Bought with MVP Realty Associates LLC



