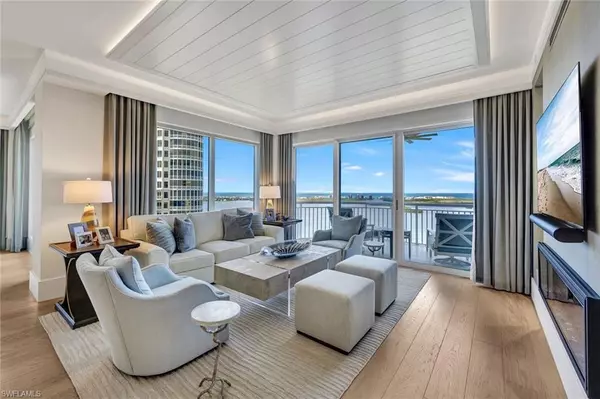For more information regarding the value of a property, please contact us for a free consultation.
4951 Bonita Bay BLVD #2201 Bonita Springs, FL 34134
Want to know what your home might be worth? Contact us for a FREE valuation!

Our team is ready to help you sell your home for the highest possible price ASAP
Key Details
Sold Price $2,625,000
Property Type Condo
Sub Type High Rise (8+)
Listing Status Sold
Purchase Type For Sale
Square Footage 2,530 sqft
Price per Sqft $1,037
Subdivision Esperia South
MLS Listing ID 223072921
Sold Date 11/16/23
Bedrooms 3
Full Baths 3
Condo Fees $6,627/qua
HOA Y/N Yes
Originating Board Bonita Springs
Year Built 2007
Annual Tax Amount $13,940
Tax Year 2022
Lot Size 1.565 Acres
Acres 1.5654
Property Description
Live the Florida dream in style and sophistication. This modified 3BR/3BA end-unit on the 22nd floor of Esperia in Bonita Bay is exceptionally crafted by L Design Studio and comes turnkey furnished with private 2-car garage. Meticulous attention to detail and outstanding features enhance the open-concept living space that is bathed in natural light, with floor-to-ceiling windows framing panoramic views of the Gulf of Mexico and vistas that stretch for miles. Gourmet kitchen features luxury brand appliances and an abundance of storage. Spacious bedrooms provide privacy for guests while the master suite is a sanctuary of relaxation with a redesigned, spa-like bathroom. Savor alfresco meals cooked on the Artisan gas grill on the lanai while reveling in our famous sunsets. Additional features include electric fireplace, exquisite furnishings and décor, custom ceilings, electric shades, quality lighting and fine touches everywhere. Esperia boasts a resort-style pool, poolside cabanas, fitness center, movie theater and more while Bonita Bay is known for its world-class golf courses, tennis, pickleball, renowned fitness center, marina, miles of nature trails, private beach club and more.
Location
State FL
County Lee
Area Bonita Bay
Rooms
Bedroom Description Split Bedrooms
Dining Room Breakfast Bar, Dining - Living
Kitchen Island, Walk-In Pantry
Interior
Interior Features Bar, Built-In Cabinets, Closet Cabinets, Custom Mirrors, Fire Sprinkler, Fireplace, Foyer, Pantry, Smoke Detectors, Tray Ceiling(s), Volume Ceiling, Walk-In Closet(s), Wet Bar, Window Coverings
Heating Central Electric, Zoned
Flooring Tile, Wood
Equipment Auto Garage Door, Cooktop - Gas, Dishwasher, Disposal, Double Oven, Dryer, Grill - Gas, Home Automation, Microwave, Refrigerator/Freezer, Smoke Detector, Washer, Wine Cooler
Furnishings Turnkey
Fireplace Yes
Window Features Window Coverings
Appliance Gas Cooktop, Dishwasher, Disposal, Double Oven, Dryer, Grill - Gas, Microwave, Refrigerator/Freezer, Washer, Wine Cooler
Heat Source Central Electric, Zoned
Exterior
Exterior Feature Balcony, Screened Lanai/Porch, Built In Grill
Parking Features 2 Assigned, Guest, Under Bldg Closed, Attached
Garage Spaces 2.0
Pool Community
Community Features Clubhouse, Park, Pool, Fitness Center, Fishing, Golf, Putting Green, Restaurant, Sidewalks, Tennis Court(s), Gated
Amenities Available Basketball Court, Barbecue, Beach Club Included, Beauty Salon, Bike And Jog Path, Bike Storage, Billiard Room, Boat Storage, Business Center, Cabana, Clubhouse, Community Boat Dock, Community Boat Lift, Community Boat Ramp, Community Boat Slip, Community Gulf Boat Access, Park, Pool, Community Room, Spa/Hot Tub, Fitness Center, Storage, Fishing Pier, Full Service Spa, Golf Course, Guest Room, Internet Access, Marina, Pickleball, Play Area, Private Beach Pavilion, Private Membership, Putting Green, Restaurant, Sauna, Sidewalk, Tennis Court(s), Theater, Trash Chute, Underground Utility, Car Wash Area
Waterfront Description Bay
View Y/N Yes
View Bay, Golf Course, Gulf, Gulf and Bay, Water
Roof Type Built-Up
Total Parking Spaces 2
Garage Yes
Private Pool No
Building
Lot Description Zero Lot Line
Building Description Poured Concrete,Stucco, DSL/Cable Available
Story 1
Water Central
Architectural Style High Rise (8+)
Level or Stories 1
Structure Type Poured Concrete,Stucco
New Construction No
Others
Pets Allowed Limits
Senior Community No
Tax ID 20-47-25-B4-04000.2201
Ownership Condo
Security Features Smoke Detector(s),Gated Community,Fire Sprinkler System
Num of Pet 2
Read Less

Bought with AA Associates Realty and Property Mgmt



