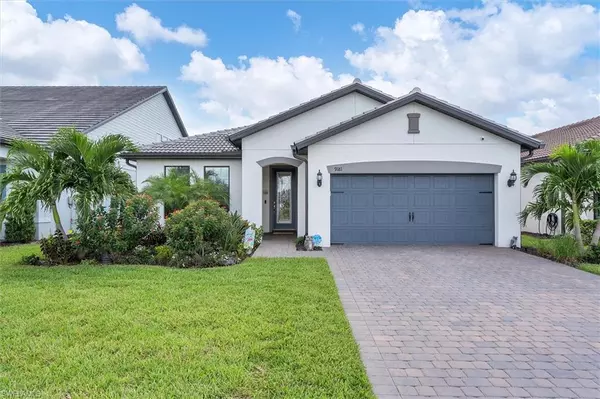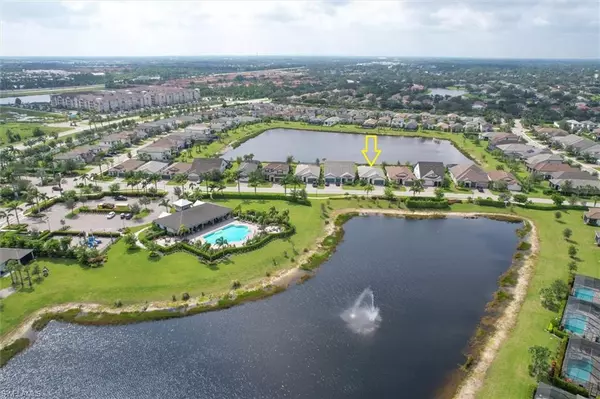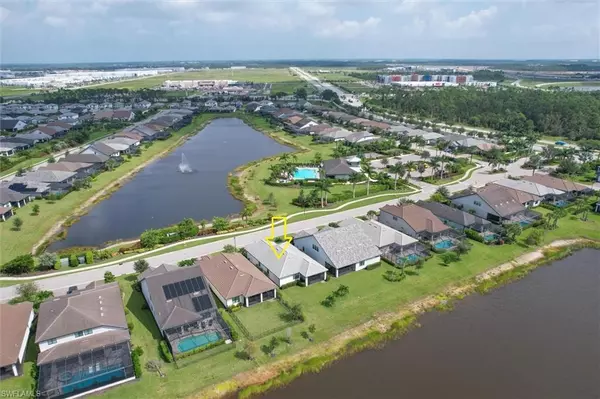For more information regarding the value of a property, please contact us for a free consultation.
9181 Holden DR Fort Myers, FL 33967
Want to know what your home might be worth? Contact us for a FREE valuation!

Our team is ready to help you sell your home for the highest possible price ASAP
Key Details
Sold Price $590,000
Property Type Single Family Home
Sub Type Ranch,Single Family Residence
Listing Status Sold
Purchase Type For Sale
Square Footage 1,971 sqft
Price per Sqft $299
Subdivision Westbrook
MLS Listing ID 223061927
Sold Date 11/15/23
Bedrooms 3
Full Baths 2
HOA Y/N Yes
Originating Board Florida Gulf Coast
Year Built 2020
Annual Tax Amount $2,906
Tax Year 2022
Lot Size 6,791 Sqft
Acres 0.1559
Property Description
WELCOME TO YOUR NEW HOME!!!! This Canopy Model by Pulte Homes still shows like a NEW HOME. One of the Best Features of this Home is the Southern Exposure and BREATHTAKING LAKE VIEWS from the FRONT AND BACK of the Home. Plenty of Room for a Pool. In Addition, this Home has 21" Tile on Diagonal throughout the ENTIRE HOME with Sealed Grout-- NO CARPET. Sealed Brick Pavers on Driveway and Lanai. Custom Master Bedroom Closet System, Upgrded Front Door with Glass, Security System with Front Camera, Crown Molding throughout most of the Home, 8' Upgraded Interior Doors, 5 1/4" Baseboards, Wood Window Sills, Wood Cabinets with pull out Shelves in the Kitchen, Granite Counters, Stainless Steel Appliances, Tiled Backsplash with under Cabinet Lighting, High end Ceiling Fans and Fixtures, Upgraded Landscaping, Utility Sink in Laundry Room. Home is located in the Westbrook Community and a short walk to the Amenity Center. The Amenity Center offers a Community Pool, BBQ Area, Firepit, Fitness Center, Community Room, and Play Area for Kids. Short Distance to Gulf Coast Town Center, SW Florida Internation Airport, and I-75. NO CDD This Home shows well and will not last long.......
Location
State FL
County Lee
Area Westbrook
Zoning RPD
Rooms
Bedroom Description Master BR Ground,Master BR Sitting Area,Split Bedrooms
Dining Room Dining - Family
Kitchen Island, Walk-In Pantry
Interior
Interior Features Cathedral Ceiling(s), Custom Mirrors, Disability Equipped, Foyer, Laundry Tub, Smoke Detectors, Volume Ceiling, Walk-In Closet(s)
Heating Central Electric
Flooring Tile
Equipment Auto Garage Door, Cooktop - Electric, Dishwasher, Disposal, Dryer, Home Automation, Microwave, Range, Refrigerator/Freezer, Refrigerator/Icemaker, Security System, Self Cleaning Oven, Smoke Detector, Washer, Washer/Dryer Hookup
Furnishings Unfurnished
Fireplace No
Appliance Electric Cooktop, Dishwasher, Disposal, Dryer, Microwave, Range, Refrigerator/Freezer, Refrigerator/Icemaker, Self Cleaning Oven, Washer
Heat Source Central Electric
Exterior
Exterior Feature Open Porch/Lanai
Parking Features Driveway Paved, Guest, Attached
Garage Spaces 2.0
Pool Community
Community Features Clubhouse, Park, Pool, Fitness Center, Sidewalks, Street Lights, Gated
Amenities Available Barbecue, Clubhouse, Park, Pool, Community Room, Fitness Center, Internet Access, Play Area, Sidewalk, Streetlight, Underground Utility
Waterfront Description Lake
View Y/N Yes
View Lake, Landscaped Area, Pond, Water, Water Feature
Roof Type Tile
Street Surface Paved
Handicap Access Accessible Full Bath
Porch Patio
Total Parking Spaces 2
Garage Yes
Private Pool No
Building
Lot Description Regular
Story 1
Water Central
Architectural Style Ranch, Single Family
Level or Stories 1
Structure Type Concrete Block,Stone
New Construction No
Schools
Elementary Schools School Choice
Middle Schools School Choice
High Schools School Choice
Others
Pets Allowed With Approval
Senior Community No
Tax ID 10-46-25-L1-1100C.2840
Ownership Single Family
Security Features Security System,Smoke Detector(s),Gated Community
Read Less

Bought with Palm Paradise Real Estate



