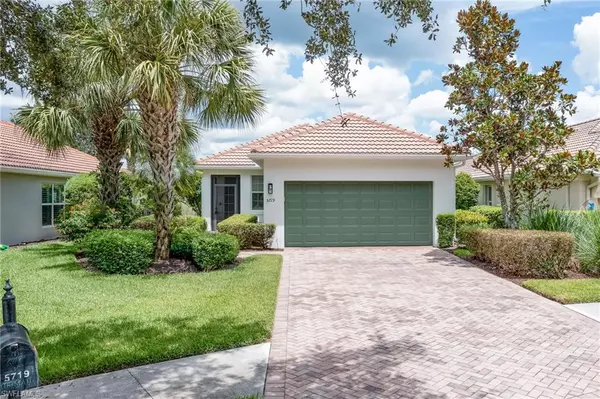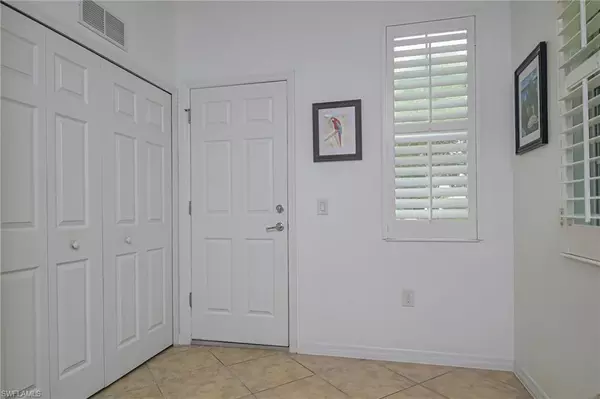For more information regarding the value of a property, please contact us for a free consultation.
5719 Declaration CT Ave Maria, FL 34142
Want to know what your home might be worth? Contact us for a FREE valuation!

Our team is ready to help you sell your home for the highest possible price ASAP
Key Details
Sold Price $485,000
Property Type Single Family Home
Sub Type Ranch,Single Family Residence
Listing Status Sold
Purchase Type For Sale
Square Footage 1,415 sqft
Price per Sqft $342
Subdivision Del Webb
MLS Listing ID 223055124
Sold Date 11/13/23
Bedrooms 3
Full Baths 2
HOA Fees $347/qua
HOA Y/N Yes
Originating Board Florida Gulf Coast
Year Built 2013
Annual Tax Amount $4,515
Tax Year 2022
Lot Size 6,969 Sqft
Acres 0.16
Property Description
Welcome to this stunning single-family home boasting 3 bedrooms, 2 bathrooms and a 2-car garage. Step into luxury as you discover the in-ground pool, perfect for those hot summer days. The kitchen is a chef's delight, featuring granite counters and stainless steel appliances that will make cooking a breeze. The tile flooring adds a touch of elegance to the home, while the plantation shutters provide privacy and style. With new lighting and fans, the ambiance is perfect for relaxation. The interior and exterior have been freshly painted, giving the home a modern and inviting feel. Located Del Webb Naples in a 55+ active adult community, this home offers a peaceful and serene environment. The golf course view is breathtaking, allowing you to enjoy the beauty of nature right from your backyard. Ave Maria is a golf cart-friendly town offering convenience and a unique way to explore the area. The clubhouse and resort pool are perfect for socializing and entertaining guests supported with a full time lifestyle coordinator. Additionally, the 18 sport courts provide endless opportunities for staying active and enjoying your favorite sports.
Location
State FL
County Collier
Area Ave Maria
Rooms
Bedroom Description First Floor Bedroom,Master BR Ground,Master BR Sitting Area,Split Bedrooms
Dining Room Breakfast Bar, Dining - Family
Kitchen Pantry
Interior
Interior Features Built-In Cabinets, Pantry, Smoke Detectors, Walk-In Closet(s)
Heating Central Electric
Flooring Tile
Equipment Auto Garage Door, Cooktop - Electric, Dishwasher, Disposal, Dryer, Microwave, Refrigerator/Freezer, Self Cleaning Oven, Smoke Detector, Washer
Furnishings Unfurnished
Fireplace No
Appliance Electric Cooktop, Dishwasher, Disposal, Dryer, Microwave, Refrigerator/Freezer, Self Cleaning Oven, Washer
Heat Source Central Electric
Exterior
Exterior Feature Screened Lanai/Porch
Parking Features Driveway Paved, Attached
Garage Spaces 2.0
Pool Community, Below Ground, Concrete, Equipment Stays, Electric Heat, Screen Enclosure
Community Features Clubhouse, Park, Pool, Dog Park, Fitness Center, Golf, Putting Green, Restaurant, Sidewalks, Street Lights, Tennis Court(s), Gated
Amenities Available Basketball Court, Barbecue, Beauty Salon, Bike And Jog Path, Billiard Room, Bocce Court, Clubhouse, Park, Pool, Community Room, Spa/Hot Tub, Dog Park, Fitness Center, Golf Course, Hobby Room, Internet Access, Library, Pickleball, Putting Green, Restaurant, Sauna, Shopping, Sidewalk, Streetlight, Tennis Court(s), Underground Utility
Waterfront Description Lake
View Y/N Yes
View Golf Course, Lake, Landscaped Area
Roof Type Tile
Street Surface Paved
Total Parking Spaces 2
Garage Yes
Private Pool Yes
Building
Lot Description Regular
Building Description Concrete Block,Stucco, DSL/Cable Available
Story 1
Water Central
Architectural Style Ranch, Single Family
Level or Stories 1
Structure Type Concrete Block,Stucco
New Construction No
Schools
Elementary Schools Estates Elem School
Middle Schools Corkscrew Middle School
High Schools Palmetto Ridge High School
Others
Pets Allowed With Approval
Senior Community No
Tax ID 22687001044
Ownership Single Family
Security Features Smoke Detector(s),Gated Community
Read Less

Bought with NON MLS OFFICE



