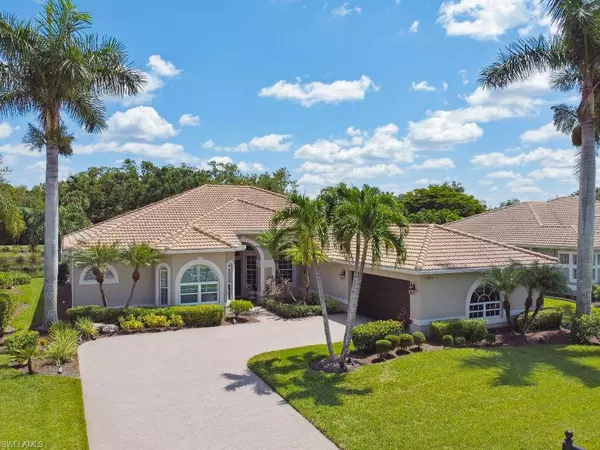For more information regarding the value of a property, please contact us for a free consultation.
11059 Seminole Palm WAY Fort Myers, FL 33966
Want to know what your home might be worth? Contact us for a FREE valuation!

Our team is ready to help you sell your home for the highest possible price ASAP
Key Details
Sold Price $820,000
Property Type Single Family Home
Sub Type Ranch,Single Family Residence
Listing Status Sold
Purchase Type For Sale
Square Footage 2,859 sqft
Price per Sqft $286
Subdivision Heritage Palms Estates
MLS Listing ID 223063778
Sold Date 11/01/23
Bedrooms 3
Full Baths 2
Half Baths 1
HOA Fees $666/ann
HOA Y/N Yes
Originating Board Florida Gulf Coast
Year Built 2003
Annual Tax Amount $10,561
Tax Year 2022
Lot Size 0.253 Acres
Acres 0.253
Property Description
Great opportunity to own this beautiful oversized Manchester home located in sought after Heritage Palms Golf & Country Club. This 3 bedroom 3 bath plus Den home has many great features and updates including Crown Molding and 5” Baseboards in Every Room, New Exterior and Interior Paint, New Carpeting and Flooring, New Pool Cage with Picture Window (2022), New Roof (2020), a New Hot Water Tank (2022) and much more.
Upon entering the home marvel at the gorgeous views of the water and 8th hole of the Sable Golf Course. The Master Suite is huge with an elegant sitting room and French Doors leading out to the Lanai. The Den/Study can be used as a 4th Bedroom. The Garage is expanded with plenty of room for Cars, a Golf Cart and Extra Storage. Relax by your own inground Pool or walk the short distance to the Tiki Bar, Pool and Lodge where you can enjoy resort style living at its finest. This home truly has it all with 2 golf courses, fitness center, tennis and pickle ball courts as well as restaurants and entertainment! Formal Living Room and Dining Room furniture are included.
Location
State FL
County Lee
Area Heritage Palms Golf And Country Club
Zoning RPD
Rooms
Bedroom Description First Floor Bedroom
Dining Room Dining - Living, Formal
Kitchen Pantry
Interior
Interior Features Walk-In Closet(s)
Heating Central Electric
Flooring Carpet, Tile
Equipment Auto Garage Door, Dishwasher, Disposal, Dryer, Ice Maker - Stand Alone, Microwave, Range, Refrigerator, Smoke Detector, Washer
Furnishings Partially
Fireplace No
Appliance Dishwasher, Disposal, Dryer, Ice Maker - Stand Alone, Microwave, Range, Refrigerator, Washer
Heat Source Central Electric
Exterior
Parking Features Driveway Paved, Attached
Garage Spaces 2.0
Pool Below Ground, Electric Heat, Screen Enclosure
Community Features Clubhouse, Fitness Center, Golf, Sidewalks, Tennis Court(s), Gated
Amenities Available Basketball Court, Clubhouse, Fitness Center, Golf Course, Play Area, Sidewalk, Tennis Court(s)
Waterfront Description Lake
View Y/N Yes
View Golf Course, Water Feature, Trees/Woods
Roof Type Tile
Total Parking Spaces 2
Garage Yes
Private Pool Yes
Building
Lot Description Cul-De-Sac, Golf Course
Story 1
Water Central
Architectural Style Ranch, Single Family
Level or Stories 1
Structure Type Stucco
New Construction No
Others
Pets Allowed Limits
Senior Community No
Pet Size 50
Tax ID 08-45-25-P1-0110Q.0020
Ownership Single Family
Security Features Smoke Detector(s),Gated Community
Num of Pet 2
Read Less

Bought with RE/MAX Realty Group



