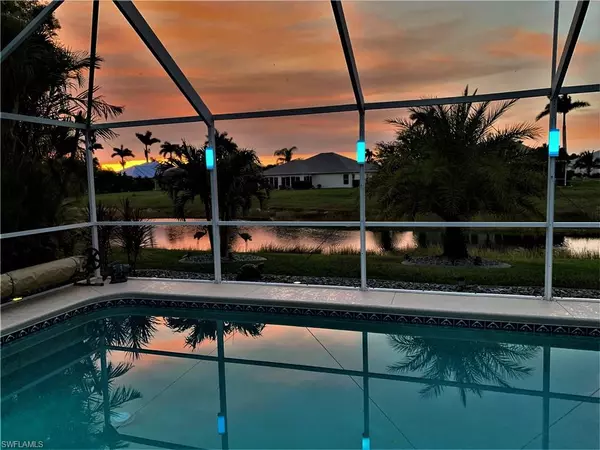For more information regarding the value of a property, please contact us for a free consultation.
8551 Gassner WAY Lehigh Acres, FL 33972
Want to know what your home might be worth? Contact us for a FREE valuation!

Our team is ready to help you sell your home for the highest possible price ASAP
Key Details
Sold Price $360,000
Property Type Single Family Home
Sub Type Single Family Residence
Listing Status Sold
Purchase Type For Sale
Square Footage 1,417 sqft
Price per Sqft $254
Subdivision Town Lakes
MLS Listing ID 223064867
Sold Date 10/26/23
Bedrooms 3
Full Baths 2
HOA Y/N No
Originating Board Florida Gulf Coast
Year Built 2003
Annual Tax Amount $3,228
Tax Year 2022
Lot Size 6,490 Sqft
Acres 0.149
Property Description
Stress free living in the beautiful Town Lakes community. Your new home has more upgrades and updates than it is possible to list. The highlighted list includes a new dimensional shingle roof in 2020, pool cage was expanded and the concrete entertaining areas on each side of the lanai were added in 2020, entire kitchen was recently updated including custom cabinet lighting, flooring was recently updated as well as a newer electric pool heater and pool pump. The split floor plan allows for plenty of room for guests and the separate dining area makes for a great area to entertain your special guests. The amazing lanai is designed to allow maximum enjoyment year round. With sliding doors all the way around all three sides you can open it up and allow those cool breezes to flow and on those warm sunny summer days you can lower the sun shades to keep everyone cool. Relax year round in the heated pool and watch the animals play around the lake in your backyard. Your new home is truly a must see! Seller will pay the one time $1,000 assessment on buyers behalf!
Location
State FL
County Lee
Area Town Lakes
Zoning RPD
Rooms
Bedroom Description Split Bedrooms
Dining Room Breakfast Bar, Formal
Kitchen Pantry
Interior
Interior Features Pantry, Vaulted Ceiling(s), Walk-In Closet(s)
Heating Central Electric
Flooring Carpet, Tile, Vinyl
Equipment Auto Garage Door, Dishwasher, Microwave, Range, Refrigerator, Reverse Osmosis, Washer/Dryer Hookup, Water Treatment Owned
Furnishings Unfurnished
Fireplace No
Appliance Dishwasher, Microwave, Range, Refrigerator, Reverse Osmosis, Water Treatment Owned
Heat Source Central Electric
Exterior
Exterior Feature Screened Lanai/Porch
Parking Features Driveway Paved, Paved, Attached
Garage Spaces 2.0
Pool Below Ground, Equipment Stays, Electric Heat, Screen Enclosure
Community Features Sidewalks, Street Lights, Gated
Amenities Available Sidewalk, Streetlight
Waterfront Description Lake
View Y/N Yes
View Lake, Landscaped Area
Roof Type Shingle
Total Parking Spaces 2
Garage Yes
Private Pool Yes
Building
Lot Description Regular
Story 1
Water Central
Architectural Style Traditional, Single Family
Level or Stories 1
Structure Type Concrete Block,Stucco
New Construction No
Others
Pets Allowed Yes
Senior Community No
Tax ID 30-44-27-11-00003.0260
Ownership Single Family
Security Features Gated Community
Read Less

Bought with Realty One Group Connections



