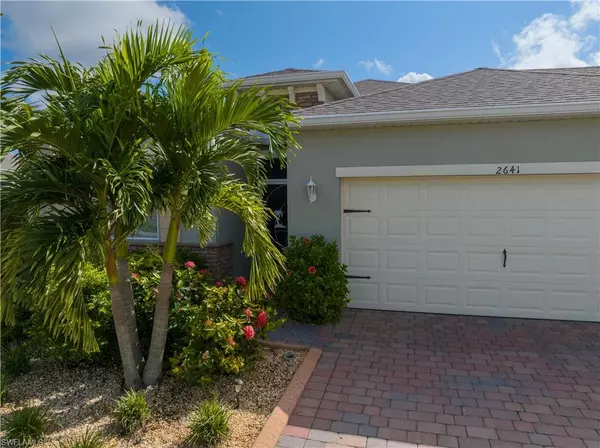For more information regarding the value of a property, please contact us for a free consultation.
2641 Corona LN Cape Coral, FL 33909
Want to know what your home might be worth? Contact us for a FREE valuation!

Our team is ready to help you sell your home for the highest possible price ASAP
Key Details
Sold Price $472,000
Property Type Single Family Home
Sub Type Ranch,Single Family Residence
Listing Status Sold
Purchase Type For Sale
Square Footage 2,032 sqft
Price per Sqft $232
Subdivision Entrada
MLS Listing ID 223071281
Sold Date 10/27/23
Bedrooms 4
Full Baths 2
HOA Y/N Yes
Originating Board Florida Gulf Coast
Year Built 2020
Annual Tax Amount $4,230
Tax Year 2021
Lot Size 0.274 Acres
Acres 0.274
Property Description
Welcome to your dream coastal retreat! This immaculate 4-bd, 2-ba Cape Coral home nestled within a fabulous GATED COMMUNITY is the epitome of Florida living at its finest. The thoughtfully designed interior, featuring 8 ft doors, upgraded gray vinyl plank flooring & spacious living areas with an enticing outdoor space, make this haven ready to become your forever home. Step inside this TURNKEY FURNISHED home and you'll be charmed by its coastal-inspired decor. Tasteful furnishings exude a relaxed, beachy vibe that will make every day feel like a vacation. The home boasts a 3-car garage with overhead storage racks (plenty of room for golf cart and vehicles),lush landscaping with curbing and sits on an oversized wrought-iron style fenced lot and has an extended atrium lanai with fantastic lake views. The low HOA fees mean you can enjoy the benefits of a gated community without breaking the bank. Enjoy the peace of mind that comes with knowing you won't have to pay for flood insurance or CDD fees. This is an excellent cost-saving feature that sets this property apart. Don't forget about the resort style amenities this community offers. Set your showing TODAY to see this stunning home!
Location
State FL
County Lee
Area Entrada
Zoning RB-1
Rooms
Bedroom Description Split Bedrooms
Dining Room Breakfast Bar
Kitchen Pantry
Interior
Interior Features Volume Ceiling
Heating Central Electric
Flooring Carpet, Laminate
Equipment Auto Garage Door, Dishwasher, Disposal, Dryer, Range, Refrigerator/Freezer, Security System, Self Cleaning Oven, Washer, Washer/Dryer Hookup
Furnishings Turnkey
Fireplace No
Appliance Dishwasher, Disposal, Dryer, Range, Refrigerator/Freezer, Self Cleaning Oven, Washer
Heat Source Central Electric
Exterior
Exterior Feature Screened Lanai/Porch
Parking Features Attached
Garage Spaces 3.0
Fence Fenced
Pool Community
Community Features Clubhouse, Park, Pool, Fitness Center, Gated
Amenities Available Barbecue, Clubhouse, Park, Pool, Community Room, Spa/Hot Tub, Fitness Center
Waterfront Description None
View Y/N Yes
View Pond
Roof Type Shingle
Total Parking Spaces 3
Garage Yes
Private Pool No
Building
Lot Description Oversize
Building Description Concrete Block,Stucco, DSL/Cable Available
Story 1
Water Assessment Paid, Central
Architectural Style Ranch, Single Family
Level or Stories 1
Structure Type Concrete Block,Stucco
New Construction No
Schools
Elementary Schools School Choice
Middle Schools School Choice
High Schools School Choice
Others
Pets Allowed With Approval
Senior Community No
Tax ID 21-43-24-C3-00937.0240
Ownership Single Family
Security Features Security System,Gated Community
Read Less

Bought with BB&C Realty



