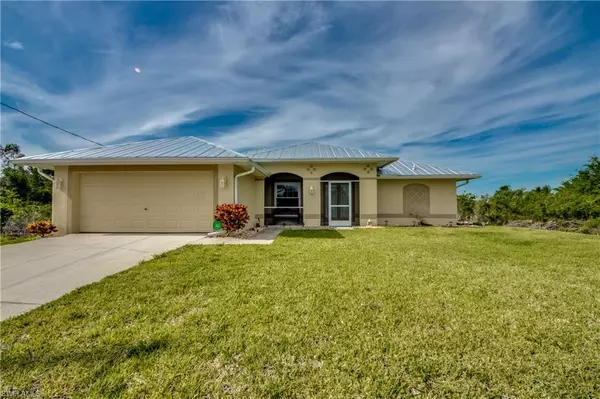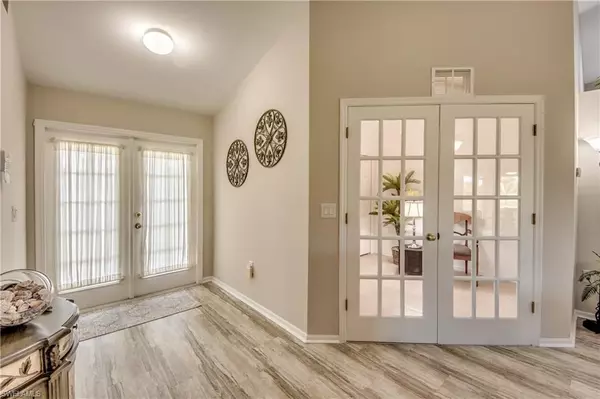For more information regarding the value of a property, please contact us for a free consultation.
110 Preston ST Lehigh Acres, FL 33974
Want to know what your home might be worth? Contact us for a FREE valuation!

Our team is ready to help you sell your home for the highest possible price ASAP
Key Details
Sold Price $364,000
Property Type Single Family Home
Sub Type Ranch,Single Family Residence
Listing Status Sold
Purchase Type For Sale
Square Footage 1,698 sqft
Price per Sqft $214
Subdivision Southwood
MLS Listing ID 223043981
Sold Date 10/18/23
Bedrooms 3
Full Baths 2
HOA Y/N No
Originating Board Florida Gulf Coast
Year Built 2007
Annual Tax Amount $1,619
Tax Year 2022
Lot Size 0.291 Acres
Acres 0.291
Property Description
NEW IMPACT RESISTANT Windows/doors! NEW metal roof 2022! NEW AIR CONDITIONER! New top line dark stainless appliances 2022! Walk in through the landscaped yard and be amazed at the Luxurious Interior. Freshly painted interior and exterior. Remodeled kitchen with GRANITE countertops. Split floorplan - You will not believe the sizes of the bedrooms! Bathrooms are spotless. Beautiful Laminate wood is in all bedrooms. LR/DR/Kitchen/Pantry & 2nd Bath are TOP LINE vinyl flooring. Oversized lot on canal - YES - you can go FISHING! Location cannot be beat off SR82 for quick drive to JetBlue at Fenway South & Hammond Stadium/Twins Spring Training Stadiums, FGCU, Airport, GCTC and I-75. Don't forget the Beach! Plenty of room for a POOL with pool door already in place. Captivating views from Screened entry porch & back lanai. Oversized garage with plenty of room for everyone's TOYS. Impeccable Florida Home with extra Den/Flex room off of entry accessed through Beautiful French Doors for Office, Exercise, Guest, Play, Crafts. Great “Investment Opportunity” being sold Partially furnished.
Location
State FL
County Lee
Area Lehigh Acres
Zoning RS-1
Rooms
Bedroom Description First Floor Bedroom,Master BR Ground,Master BR Sitting Area,Split Bedrooms
Dining Room Breakfast Bar, Dining - Family
Kitchen Island, Pantry, Walk-In Pantry
Interior
Interior Features Cathedral Ceiling(s), Foyer, French Doors, Pantry, Smoke Detectors, Tray Ceiling(s), Vaulted Ceiling(s), Walk-In Closet(s), Window Coverings
Heating Central Electric
Flooring Laminate, Tile, Vinyl, Wood
Equipment Auto Garage Door, Dishwasher, Dryer, Microwave, Range, Refrigerator/Icemaker, Reverse Osmosis, Security System, Self Cleaning Oven, Smoke Detector, Washer, Washer/Dryer Hookup, Water Treatment Owned
Furnishings Partially
Fireplace No
Window Features Window Coverings
Appliance Dishwasher, Dryer, Microwave, Range, Refrigerator/Icemaker, Reverse Osmosis, Self Cleaning Oven, Washer, Water Treatment Owned
Heat Source Central Electric
Exterior
Exterior Feature Screened Lanai/Porch
Parking Features Driveway Paved, Attached
Garage Spaces 2.0
Amenities Available None
Waterfront Description Canal Front
View Y/N Yes
View Canal, Trees/Woods
Roof Type Metal,Roof Over
Street Surface Paved
Total Parking Spaces 2
Garage Yes
Private Pool No
Building
Lot Description Oversize
Building Description Concrete Block,Stucco, DSL/Cable Available
Story 1
Sewer Septic Tank
Water Reverse Osmosis - Partial House, Softener, Well
Architectural Style Ranch, Single Family
Level or Stories 1
Structure Type Concrete Block,Stucco
New Construction No
Others
Pets Allowed Yes
Senior Community No
Tax ID 07-45-27-14-00075.0050
Ownership Single Family
Security Features Security System,Smoke Detector(s)
Read Less

Bought with Coldwell Banker Preferred Properties



