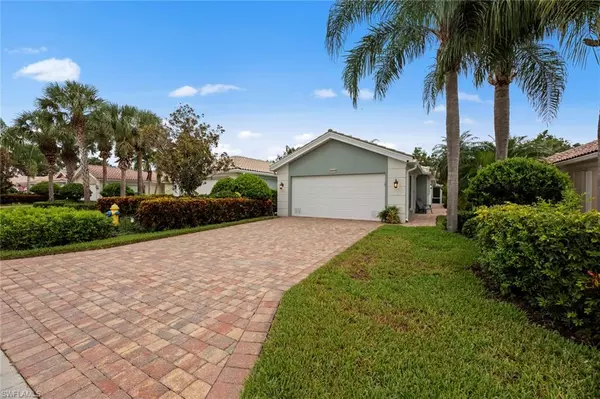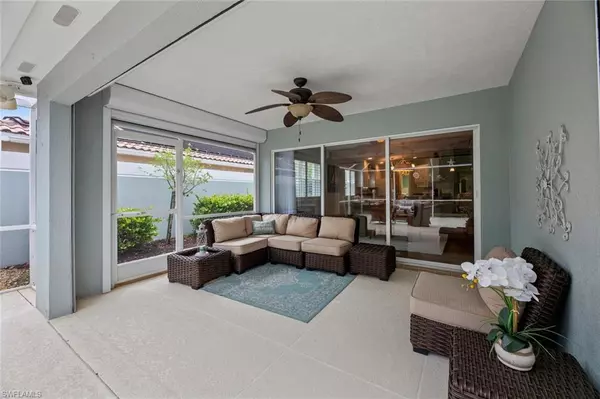For more information regarding the value of a property, please contact us for a free consultation.
28151 Islet TRL Bonita Springs, FL 34135
Want to know what your home might be worth? Contact us for a FREE valuation!

Our team is ready to help you sell your home for the highest possible price ASAP
Key Details
Sold Price $525,000
Property Type Single Family Home
Sub Type Ranch,Villa Attached
Listing Status Sold
Purchase Type For Sale
Square Footage 1,534 sqft
Price per Sqft $342
Subdivision Village Walk Of Bonita Springs
MLS Listing ID 223058532
Sold Date 10/18/23
Bedrooms 2
Full Baths 2
HOA Fees $361/qua
HOA Y/N Yes
Originating Board Bonita Springs
Year Built 2005
Annual Tax Amount $3,472
Tax Year 2022
Lot Size 4,878 Sqft
Acres 0.112
Property Description
A beautiful quiet oasis! Perfectly maintained & beautifully decorated and furnished Capri Model Villa. This is an awarding winning design, by the incomparable builder- DiVosta with poured concrete construction! This breathtaking home is located in Bonita Springs- the most sought after and most active community- "Village Walk". This 2 bed, 2 bath, split bedroom floorplan, boasts a generous 1534 SqFt inside living space, high ceilings, 2 car garage, brick paver driveway & walkway! "Some" upgrades include: Newer A/C, hot water heater, appliances, washer & dryer, NO CARPET, includes central vacuum, custom & plantation blinds and new tile backsplash granite counter and updated bathrooms. Exterior is freshly painted with electric and accordion hurricane shutters. Wonderful, oversized Lanai with total privacy. Amenities include Bocce, & 3 Pickle ball, 8 lighted Tennis courts, 24/7 Fitness CTR, Resort & Lap pool, Car Wash, Gas Station, 2 Restaurants, Post Office, STD Cable and Internet included, and a full time Activities Director. Come see quickly as this will sell fast.
Location
State FL
County Lee
Area Village Walk Of Bonita Springs
Zoning MPD
Rooms
Bedroom Description Master BR Ground,Split Bedrooms
Dining Room Breakfast Bar, Dining - Living
Kitchen Island, Pantry
Interior
Interior Features Closet Cabinets, Laundry Tub, Pantry, Pull Down Stairs, Smoke Detectors, Vaulted Ceiling(s), Window Coverings
Heating Central Electric
Flooring Laminate, Tile
Equipment Auto Garage Door, Central Vacuum, Cooktop - Electric, Dishwasher, Disposal, Dryer, Microwave, Refrigerator/Icemaker, Security System, Self Cleaning Oven, Smoke Detector, Washer
Furnishings Partially
Fireplace No
Window Features Window Coverings
Appliance Electric Cooktop, Dishwasher, Disposal, Dryer, Microwave, Refrigerator/Icemaker, Self Cleaning Oven, Washer
Heat Source Central Electric
Exterior
Exterior Feature Screened Lanai/Porch
Parking Features Driveway Paved, Attached
Garage Spaces 2.0
Pool Community
Community Features Clubhouse, Park, Pool, Fitness Center, Restaurant, Sidewalks, Street Lights, Tennis Court(s), Gated
Amenities Available Basketball Court, Beauty Salon, Bike And Jog Path, Bocce Court, Business Center, Clubhouse, Park, Pool, Community Room, Fitness Center, Full Service Spa, Internet Access, Library, Pickleball, Play Area, Restaurant, Sidewalk, Streetlight, Tennis Court(s), Car Wash Area
Waterfront Description Lake
View Y/N Yes
View Lake, Landscaped Area, Privacy Wall, Water
Roof Type Tile
Street Surface Paved
Total Parking Spaces 2
Garage Yes
Private Pool No
Building
Lot Description Cul-De-Sac
Building Description Metal Frame,Poured Concrete,Stucco, DSL/Cable Available
Story 1
Water Central
Architectural Style Ranch, Villa Attached
Level or Stories 1
Structure Type Metal Frame,Poured Concrete,Stucco
New Construction No
Schools
Elementary Schools Lee County Choice
Middle Schools Lee County Choice
High Schools Lee County Choice
Others
Pets Allowed Yes
Senior Community No
Tax ID 03-48-26-B2-01000.2500
Ownership Single Family
Security Features Security System,Smoke Detector(s),Gated Community
Read Less

Bought with John R. Wood Properties



