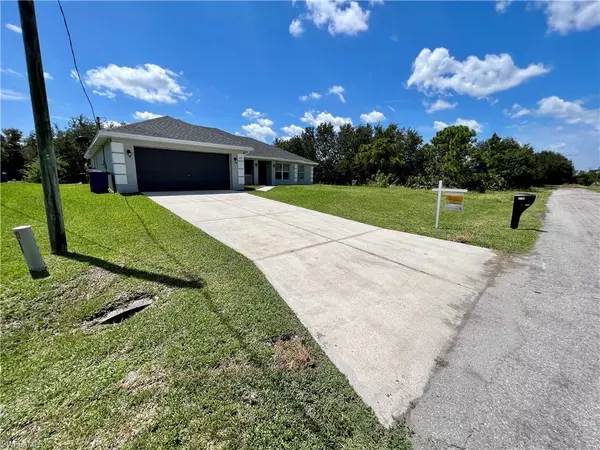For more information regarding the value of a property, please contact us for a free consultation.
2711 48th ST W Lehigh Acres, FL 33971
Want to know what your home might be worth? Contact us for a FREE valuation!

Our team is ready to help you sell your home for the highest possible price ASAP
Key Details
Sold Price $365,000
Property Type Single Family Home
Sub Type Ranch,Single Family Residence
Listing Status Sold
Purchase Type For Sale
Square Footage 2,246 sqft
Price per Sqft $162
Subdivision Lehigh Acres
MLS Listing ID 223064731
Sold Date 10/13/23
Bedrooms 4
Full Baths 2
HOA Y/N No
Originating Board Florida Gulf Coast
Year Built 2006
Annual Tax Amount $1,063
Tax Year 2022
Lot Size 10,890 Sqft
Acres 0.25
Property Description
If you need space, you've found the right home! Located on a quiet dead end road with no through traffic, this 4/2/2 boasts over 2,200 sq ft of living area along with a large den that could easily be converted to a 5th bedroom! NEW roof and fresh paint in 2023 and the AC replaced in 2021! Walking in from the front porch, you will notice features like tile flooring throughout, vaulted ceilings and plant shelves. The living room has plenty of space for large furnishings and there is a dedicated formal dining area. The breakfast nook area overlooks the kitchen that has Samsung stainless steel appliances, wood cabinets, reverse osmosis and a pantry. The laundry room has Samsung front load washer & dryer that will come with the home as well! The master bedroom is very spacious and the master bath is decked out with dual sinks, walk in shower, soaking tub, enclosed toilet and 2 walk in closets! The rear screened lanai provides a private place to enjoy watching the kids play in the backyard that is kept beautiful with the sprinkler system. There is also an upgraded sealed water system installed by Crystal Clear and a Rheem water heater that was installed 2017. Priced right, call today!
Location
State FL
County Lee
Area Lehigh Acres
Zoning RS-1
Rooms
Bedroom Description Split Bedrooms
Dining Room Breakfast Bar, Breakfast Room, Formal
Kitchen Pantry
Interior
Interior Features Bar, Built-In Cabinets, Pantry, Smoke Detectors, Vaulted Ceiling(s), Walk-In Closet(s), Window Coverings
Heating Central Electric
Flooring Tile
Equipment Auto Garage Door, Dishwasher, Dryer, Microwave, Refrigerator/Icemaker, Reverse Osmosis, Security System, Self Cleaning Oven, Smoke Detector, Washer, Washer/Dryer Hookup, Water Treatment Owned
Furnishings Unfurnished
Fireplace No
Window Features Window Coverings
Appliance Dishwasher, Dryer, Microwave, Refrigerator/Icemaker, Reverse Osmosis, Self Cleaning Oven, Washer, Water Treatment Owned
Heat Source Central Electric
Exterior
Exterior Feature Open Porch/Lanai, Screened Lanai/Porch
Parking Features Driveway Paved, Paved, Attached
Garage Spaces 2.0
Amenities Available None
Waterfront Description None
View Y/N Yes
View Landscaped Area, Trees/Woods
Roof Type Shingle
Street Surface Paved
Total Parking Spaces 2
Garage Yes
Private Pool No
Building
Lot Description Dead End, Regular
Building Description Concrete Block,Stucco, DSL/Cable Available
Story 1
Sewer Private Sewer, Septic Tank
Water Reverse Osmosis - Partial House, Softener, Well
Architectural Style Ranch, Single Family
Level or Stories 1
Structure Type Concrete Block,Stucco
New Construction No
Schools
Elementary Schools Lee
Middle Schools Lee
High Schools Lee
Others
Pets Allowed Yes
Senior Community No
Tax ID 12-44-26-08-00073.0050
Ownership Single Family
Security Features Security System,Smoke Detector(s)
Read Less

Bought with EXP Realty LLC



