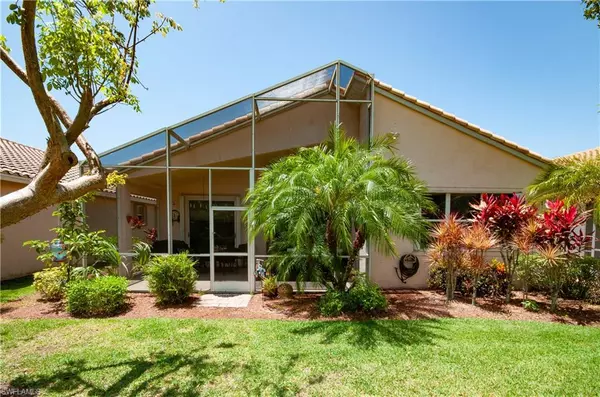For more information regarding the value of a property, please contact us for a free consultation.
20143 CASTLEMAINE DR Estero, FL 33928
Want to know what your home might be worth? Contact us for a FREE valuation!

Our team is ready to help you sell your home for the highest possible price ASAP
Key Details
Sold Price $447,500
Property Type Single Family Home
Sub Type Ranch,Single Family Residence
Listing Status Sold
Purchase Type For Sale
Square Footage 1,672 sqft
Price per Sqft $267
Subdivision Cascades At Estero
MLS Listing ID 223032146
Sold Date 10/11/23
Bedrooms 2
Full Baths 2
HOA Y/N Yes
Originating Board Bonita Springs
Year Built 2004
Annual Tax Amount $2,115
Tax Year 2022
Property Description
POPULAR Aruba floorpan is Perfect & Pristine! Featuring Cathedral ceilings, very open, Great-Room floor plan w/lots of light and an EXTENDED LANAI. Abundant wall space in master to accommodate all of your bedroom furniture. The hip-roof elevation enhances the curb-appeal of this beautiful home. Close to the clubhouse, so you have quick access to the resort-style pool, clubhouse and all the other activities. CASCADES is a 55+ (20% can be younger) community w/a grand clubhouse, featuring indoor-outdoor pool, state-of-the-art fitness center, ballroom, billiard room, rooms for crafts and a social director that has something on the calendar for everyone. Located within just minutes of I-75 and Hwy 41, Southwest Int'l Airport, FGCU, much of the recent upscale growth in Lee county, including two very large shopping centers with the stores you want and several new medical centers. Experience the Cascades Maintenance-Free lifestyle and friendly & active community.
Location
State FL
County Lee
Area Cascades At Estero
Rooms
Bedroom Description Master BR Ground,Split Bedrooms
Dining Room Breakfast Bar, Dining - Family, Eat-in Kitchen
Kitchen Pantry
Interior
Interior Features Laundry Tub, Pantry, Smoke Detectors, Volume Ceiling, Walk-In Closet(s), Window Coverings
Heating Central Electric
Flooring Laminate, Tile
Equipment Auto Garage Door, Dishwasher, Disposal, Dryer, Microwave, Range, Refrigerator/Icemaker, Self Cleaning Oven, Washer
Furnishings Unfurnished
Fireplace No
Window Features Window Coverings
Appliance Dishwasher, Disposal, Dryer, Microwave, Range, Refrigerator/Icemaker, Self Cleaning Oven, Washer
Heat Source Central Electric
Exterior
Exterior Feature Screened Lanai/Porch
Parking Features Attached
Garage Spaces 2.0
Pool Community
Community Features Clubhouse, Pool, Fitness Center, Street Lights, Gated
Amenities Available Billiard Room, Clubhouse, Pool, Community Room, Spa/Hot Tub, Fitness Center, Sauna, Streetlight, Underground Utility
Waterfront Description None
View Y/N Yes
View Landscaped Area
Roof Type Tile
Total Parking Spaces 2
Garage Yes
Private Pool No
Building
Lot Description Regular
Building Description Concrete Block,Stucco, DSL/Cable Available
Story 1
Water Central
Architectural Style Ranch, Single Family
Level or Stories 1
Structure Type Concrete Block,Stucco
New Construction No
Schools
Elementary Schools School Choice
Middle Schools School Choice
High Schools School Choice
Others
Pets Allowed Limits
Senior Community No
Tax ID 27-46-25-E1-13000.3070
Ownership Single Family
Security Features Gated Community,Smoke Detector(s)
Num of Pet 2
Read Less

Bought with Realty World J. PAVICH R.E.



