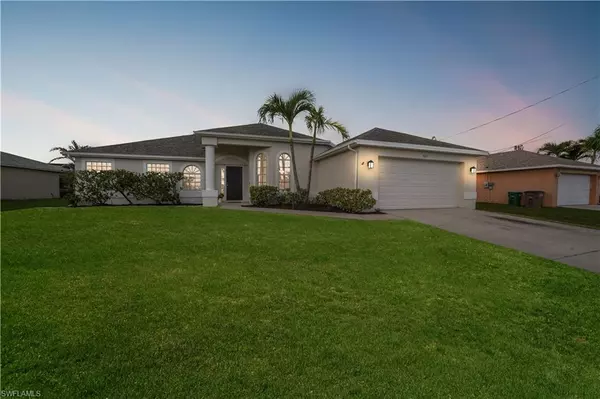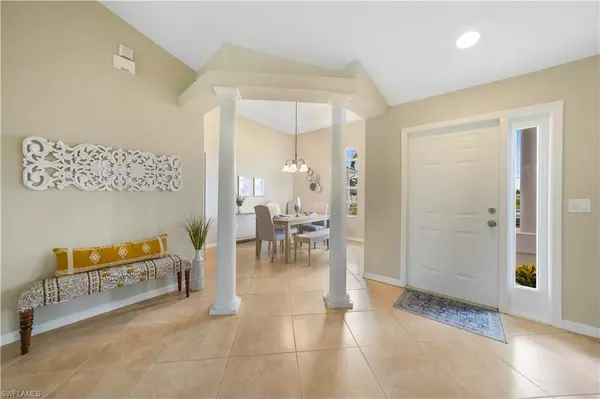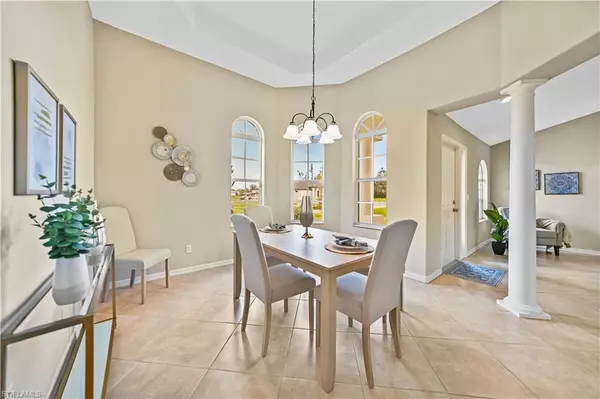For more information regarding the value of a property, please contact us for a free consultation.
2125 SW 5th AVE Cape Coral, FL 33991
Want to know what your home might be worth? Contact us for a FREE valuation!

Our team is ready to help you sell your home for the highest possible price ASAP
Key Details
Sold Price $390,000
Property Type Single Family Home
Sub Type Ranch,Single Family Residence
Listing Status Sold
Purchase Type For Sale
Square Footage 2,023 sqft
Price per Sqft $192
Subdivision Cape Coral
MLS Listing ID 223056042
Sold Date 09/25/23
Bedrooms 3
Full Baths 2
HOA Y/N No
Originating Board Florida Gulf Coast
Year Built 2006
Annual Tax Amount $5,801
Tax Year 2022
Lot Size 10,018 Sqft
Acres 0.23
Property Description
Beautiful SW Cape home in great neighborhood is ready for you! Brand new roof, new interior and exterior paint and situated on a beautiful Cape Coral private street in the SW Cape across from gulf access homes. Enter into vaulted ceiling great room with triple sliding glass doors opening onto the screened lanai. Decorative columns lead to the bay alcove dining room, open kitchen with abundance of countertop space, cabinets and adjoining breakfast nook with sliding glass door onto the screened lanai. Master suite features tray ceiling, sliding glass doors to lanai, double walk-in closet, separate his and hers vanities, soaking tub and walk-in shower. Nice oversized tile thoughout and no carpet. Great location with an easy commute to Fort Myers and super close to all of the areas best shopping and entertainment. Watch the video tour experience and schedule your private showing today. PERFECT HOME TO ADD A POOL and would make an amazing vacation rental.
Location
State FL
County Lee
Area Cape Coral
Zoning R1-D
Rooms
Bedroom Description Master BR Ground,Split Bedrooms
Dining Room Breakfast Bar, Breakfast Room, Formal
Kitchen Pantry
Interior
Interior Features Closet Cabinets, Smoke Detectors, Volume Ceiling, Walk-In Closet(s)
Heating Central Electric
Flooring Tile
Equipment Auto Garage Door, Cooktop - Electric, Dishwasher, Disposal, Dryer, Microwave, Refrigerator/Freezer, Refrigerator/Icemaker, Self Cleaning Oven, Smoke Detector, Washer
Furnishings Unfurnished
Fireplace No
Window Features Thermal
Appliance Electric Cooktop, Dishwasher, Disposal, Dryer, Microwave, Refrigerator/Freezer, Refrigerator/Icemaker, Self Cleaning Oven, Washer
Heat Source Central Electric
Exterior
Exterior Feature Screened Lanai/Porch
Parking Features Driveway Paved, Attached
Garage Spaces 2.0
Amenities Available None
Waterfront Description None
View Y/N Yes
View Landscaped Area
Roof Type Metal,Shingle
Street Surface Paved
Total Parking Spaces 2
Garage Yes
Private Pool No
Building
Lot Description Regular
Building Description Concrete Block,Stucco, DSL/Cable Available
Story 1
Water Assessment Paid, Central
Architectural Style Ranch, Single Family
Level or Stories 1
Structure Type Concrete Block,Stucco
New Construction No
Schools
Elementary Schools School Choice
Middle Schools School Choice
High Schools School Choice
Others
Pets Allowed Yes
Senior Community No
Tax ID 26-44-23-C4-03043.0110
Ownership Single Family
Security Features Smoke Detector(s)
Read Less

Bought with Maxim LLC



