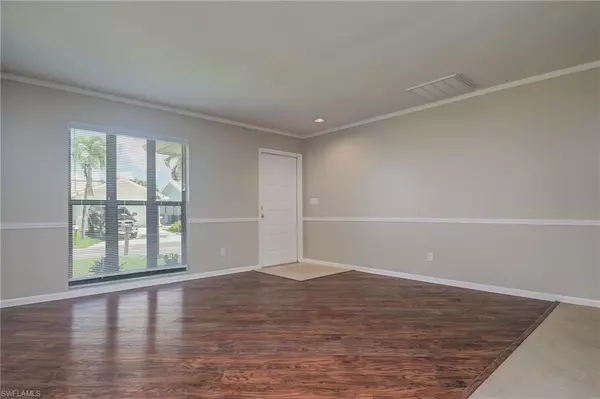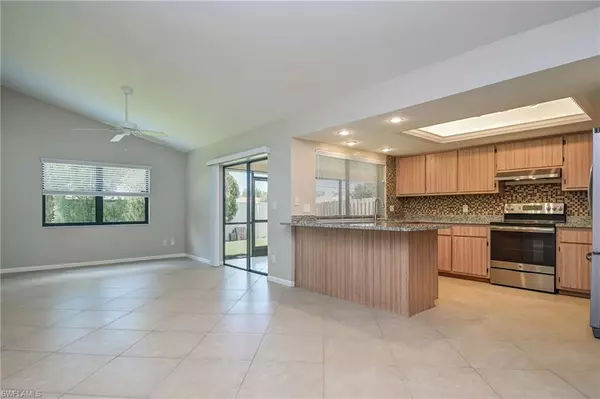For more information regarding the value of a property, please contact us for a free consultation.
9937 Vanillaleaf ST Fort Myers, FL 33919
Want to know what your home might be worth? Contact us for a FREE valuation!

Our team is ready to help you sell your home for the highest possible price ASAP
Key Details
Sold Price $380,000
Property Type Single Family Home
Sub Type Ranch,Single Family Residence
Listing Status Sold
Purchase Type For Sale
Square Footage 1,409 sqft
Price per Sqft $269
Subdivision South Pointe South
MLS Listing ID 223057187
Sold Date 09/27/23
Bedrooms 3
Full Baths 2
HOA Fees $51/qua
HOA Y/N No
Originating Board Florida Gulf Coast
Year Built 1986
Annual Tax Amount $3,342
Tax Year 2022
Lot Size 6,185 Sqft
Acres 0.142
Property Description
Oh so Nice! This home shows like a model. Discover the "Maplewood" floor plan, a 3-bedroom, 2-bathroom favorite with a split bedroom floor plan in the very popular South Pointe South community. Step inside to a living space that effortlessly combines style and functionality. The house chef will love the big kitchen with granite countertops and a serving feature plus the stainless appliances. Check out the many upgrades
: tile and wood floors, the bathrooms and so many more. And the living is easy on the huge tiled lanai perfect for entertaining . Note the pass through from the kitchen for food and beverages. You will have bragging rights to the spacious back lawn- maybe even grow a plant or two. The community has a clubhouse, private roads a swimming pool and Low Low fees at $155 per quarter. Remember location, location, location- this home is in close proximity to everywhere you want to be. There is a 12 month ownership requirement before renting.
Location
State FL
County Lee
Area South Pointe South
Zoning RM-2
Rooms
Dining Room Breakfast Bar, Dining - Living
Interior
Interior Features Pantry, Tray Ceiling(s), Vaulted Ceiling(s), Walk-In Closet(s), Window Coverings
Heating Central Electric
Flooring Tile, Wood
Equipment Auto Garage Door, Dishwasher, Disposal, Dryer, Range, Refrigerator, Washer
Furnishings Unfurnished
Fireplace No
Window Features Window Coverings
Appliance Dishwasher, Disposal, Dryer, Range, Refrigerator, Washer
Heat Source Central Electric
Exterior
Exterior Feature Screened Lanai/Porch
Parking Features Attached
Garage Spaces 2.0
Pool Community
Community Features Clubhouse, Pool
Amenities Available Billiard Room, Clubhouse, Pool, Community Room, Library, Shuffleboard Court
Waterfront Description None
View Y/N Yes
View Landscaped Area
Roof Type Shingle
Porch Patio
Total Parking Spaces 2
Garage Yes
Private Pool No
Building
Lot Description Regular
Building Description Concrete Block,Stucco, DSL/Cable Available
Story 1
Water Central
Architectural Style Ranch, Single Family
Level or Stories 1
Structure Type Concrete Block,Stucco
New Construction No
Others
Pets Allowed Limits
Senior Community No
Tax ID 21-45-24-29-00004.0500
Ownership Single Family
Num of Pet 2
Read Less

Bought with Palm Paradise Real Estate



