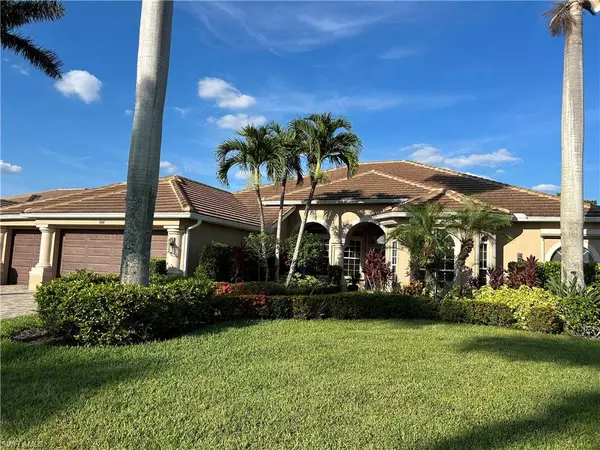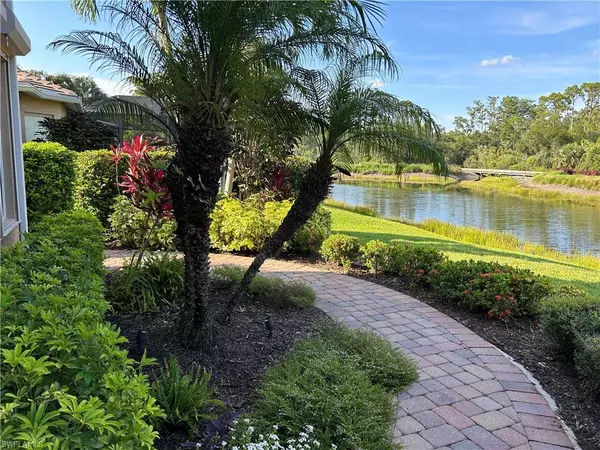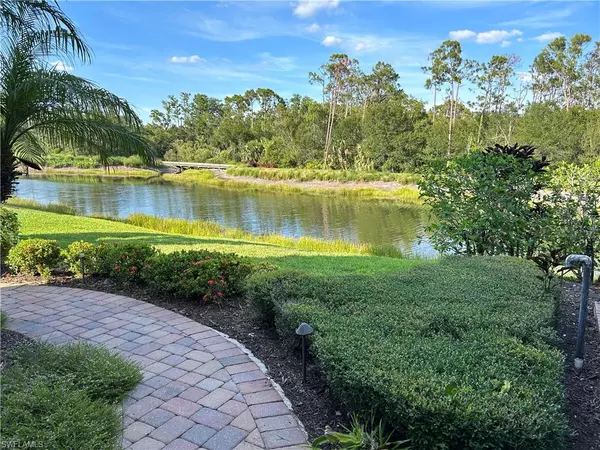For more information regarding the value of a property, please contact us for a free consultation.
11041 Seminole Palm WAY Fort Myers, FL 33966
Want to know what your home might be worth? Contact us for a FREE valuation!

Our team is ready to help you sell your home for the highest possible price ASAP
Key Details
Sold Price $1,045,000
Property Type Single Family Home
Sub Type 2 Story,Single Family Residence
Listing Status Sold
Purchase Type For Sale
Square Footage 3,499 sqft
Price per Sqft $298
Subdivision Heritage Palms Estates
MLS Listing ID 223040791
Sold Date 09/27/23
Bedrooms 5
Full Baths 3
Half Baths 2
HOA Fees $3/ann
HOA Y/N Yes
Originating Board Florida Gulf Coast
Year Built 2004
Annual Tax Amount $10,553
Tax Year 2022
Lot Size 0.254 Acres
Acres 0.254
Property Description
Location Location Location. Not in a Floodzone! In the heart of Ft. Myers. Close to Downtown, Cape Coral, Hwy 75 & 41, Beaches, Nature Preserves (across six-mile cypress), etc. Beautifully Updated Home in Award Winning Heritage Palms. 2-Master Suites. 3-Car Garage. Roof 2018. Home was re-finished in 2019. $300-$400k. Includes (2019): Indoor Plantation Shutters, beautiful landscaping, Custom Electric Hurricane shutters, Pavers, 2-A/C Trane Units, H/W Heater, Quartz countertops, tile and carpet throughout, high-end appliances, flat screen t.v.'s in bedrooms, linai/pool bathroom, and much more. Located within Heritage Palms Golf and County Club. 2-18 hole Championship Golf Courses, multiple putting and chipping areas, 8-lighted Har-Tru tennis courts, Fitness Center, clubhouses, Library, Pickle-Ball Courts, 28,000 Sq. Ft. Formal dining area that looks out over a 38-acre lake, Tiki-Bar and Resort style hot tub/Pool, 9 pools throughout community, Activities include: Zumba, Yoga, Aerobics, Card Games, Ping Pong, Bocce ball, etc. Heritage Palms G&CC Website.. https://www.hpgcc.com/ Homeowner is a real estate agent.
Location
State FL
County Lee
Area Heritage Palms Golf And Country Club
Zoning RPD
Rooms
Bedroom Description First Floor Bedroom,Master BR Ground,Master BR Upstairs,Two Master Suites
Dining Room Breakfast Bar, Dining - Family
Kitchen Island
Interior
Interior Features Bar, Built-In Cabinets, Closet Cabinets, Laundry Tub, Pantry, Smoke Detectors, Wired for Sound, Tray Ceiling(s), Vaulted Ceiling(s), Walk-In Closet(s), Wet Bar, Window Coverings
Heating Central Electric
Flooring Carpet, Tile
Equipment Auto Garage Door, Cooktop - Electric, Dishwasher, Disposal, Dryer, Freezer, Grill - Gas, Ice Maker - Stand Alone, Microwave, Refrigerator, Refrigerator/Freezer, Refrigerator/Icemaker, Washer/Dryer Hookup
Furnishings Unfurnished
Fireplace No
Window Features Window Coverings
Appliance Electric Cooktop, Dishwasher, Disposal, Dryer, Freezer, Grill - Gas, Ice Maker - Stand Alone, Microwave, Refrigerator, Refrigerator/Freezer, Refrigerator/Icemaker
Heat Source Central Electric
Exterior
Exterior Feature Open Porch/Lanai, Screened Lanai/Porch, Outdoor Kitchen
Parking Features Driveway Paved, Attached
Garage Spaces 3.0
Pool Community, Pool/Spa Combo, Concrete, Electric Heat, Salt Water
Community Features Clubhouse, Pool, Fitness Center, Golf, Putting Green, Restaurant, Tennis Court(s), Gated
Amenities Available Basketball Court, Barbecue, Bike And Jog Path, Bocce Court, Business Center, Cabana, Clubhouse, Pool, Community Room, Spa/Hot Tub, Fitness Center, Golf Course, Internet Access, Library, Pickleball, Putting Green, Restaurant, Tennis Court(s)
Waterfront Description Fresh Water
View Y/N Yes
View Golf Course, Pond, Water, Trees/Woods
Roof Type Tile
Street Surface Paved
Porch Patio
Total Parking Spaces 3
Garage Yes
Private Pool Yes
Building
Lot Description Dead End, Golf Course
Building Description Concrete Block,Stucco, DSL/Cable Available
Story 2
Water Central
Architectural Style Two Story, Single Family
Level or Stories 2
Structure Type Concrete Block,Stucco
New Construction No
Others
Pets Allowed Limits
Senior Community No
Pet Size 65
Tax ID 08-45-25-P1-0110Q.0050
Ownership Single Family
Security Features Gated Community,Smoke Detector(s)
Num of Pet 2
Read Less

Bought with Genesis Realty Team



