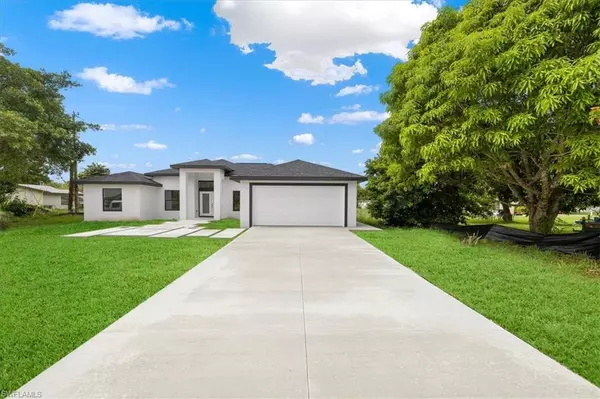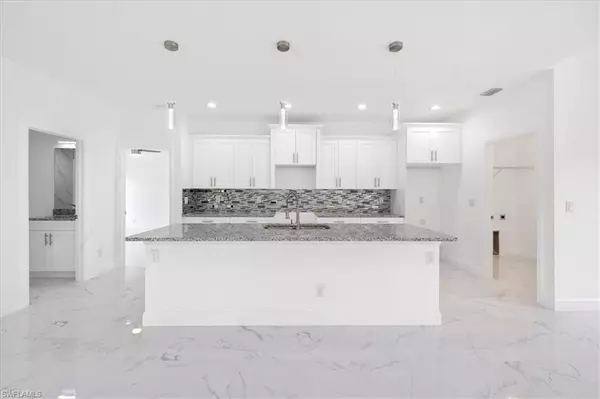For more information regarding the value of a property, please contact us for a free consultation.
2240 NW 9th ST Cape Coral, FL 33993
Want to know what your home might be worth? Contact us for a FREE valuation!

Our team is ready to help you sell your home for the highest possible price ASAP
Key Details
Sold Price $463,000
Property Type Single Family Home
Sub Type Ranch,Single Family Residence
Listing Status Sold
Purchase Type For Sale
Square Footage 1,848 sqft
Price per Sqft $250
Subdivision Cape Coral
MLS Listing ID 223030145
Sold Date 09/22/23
Bedrooms 4
Full Baths 3
HOA Y/N No
Originating Board Florida Gulf Coast
Year Built 2023
Annual Tax Amount $711
Tax Year 2022
Lot Size 10,018 Sqft
Acres 0.23
Property Description
Welcome to your dream home! This stunning new construction home is located in the highly sought-after Northwest Cape Coral area of Florida. With 1848 sq ft under air, this spacious and modern home offers plenty of room for you and your family to grow.
Step inside to an open and airy living space with tile throughout, providing a clean and contemporary look that's easy to maintain. The living room is perfect for relaxing after a long day, while the adjacent kitchen boasts plenty of cabinet space, sleek appliances, and a convenient breakfast bar for casual dining.
The home features 4 bedrooms and 3 baths, including a master suite with a walk-in closet and a luxurious ensuite bath. One of the additional bedrooms could be easily transformed into a study, providing the perfect space for a home office. Don't miss out on the opportunity to make this beautiful new construction home yours! Contact us today to schedule a showing.
Location
State FL
County Lee
Area Cape Coral
Zoning RD-D
Rooms
Dining Room Dining - Family
Interior
Interior Features Pantry, Walk-In Closet(s)
Heating Central Electric
Flooring Tile
Equipment Auto Garage Door, Cooktop, Dishwasher, Microwave, Refrigerator, Smoke Detector, Washer/Dryer Hookup
Furnishings Unfurnished
Fireplace No
Appliance Cooktop, Dishwasher, Microwave, Refrigerator
Heat Source Central Electric
Exterior
Parking Features Attached, Attached Carport
Garage Spaces 2.0
Carport Spaces 2
Amenities Available None
Waterfront Description None
View Y/N Yes
View City
Roof Type Shingle
Total Parking Spaces 4
Garage Yes
Private Pool No
Building
Lot Description Regular
Story 1
Sewer Septic Tank
Water Well
Architectural Style Ranch, Single Family
Level or Stories 1
Structure Type Concrete Block,Stucco
New Construction Yes
Others
Pets Allowed Yes
Senior Community No
Tax ID 04-44-23-C4-03787.0090
Ownership Single Family
Security Features Smoke Detector(s)
Read Less




