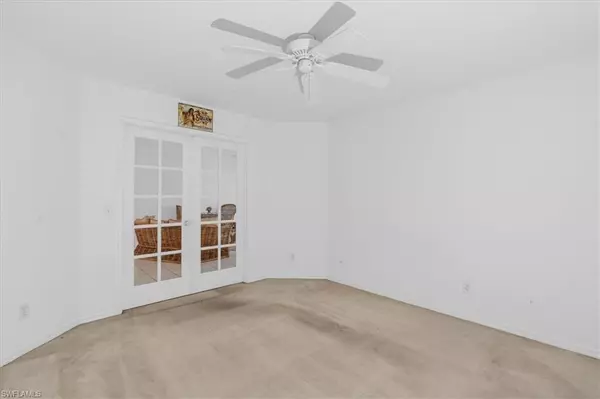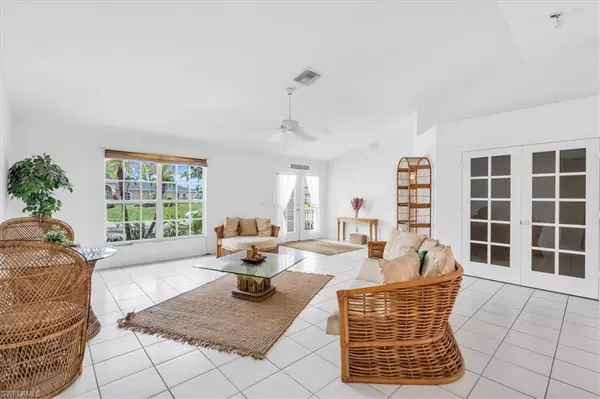For more information regarding the value of a property, please contact us for a free consultation.
1915 SW 2nd ST Cape Coral, FL 33991
Want to know what your home might be worth? Contact us for a FREE valuation!

Our team is ready to help you sell your home for the highest possible price ASAP
Key Details
Sold Price $329,000
Property Type Single Family Home
Sub Type Ranch,Single Family Residence
Listing Status Sold
Purchase Type For Sale
Square Footage 1,777 sqft
Price per Sqft $185
Subdivision Cape Coral
MLS Listing ID 223058650
Sold Date 09/25/23
Bedrooms 3
Full Baths 2
HOA Y/N No
Originating Board Florida Gulf Coast
Year Built 2002
Annual Tax Amount $1,324
Tax Year 2022
Lot Size 10,018 Sqft
Acres 0.23
Property Description
Charming home in SW Cape Coral, FL. This meticulously designed home offers comfortable living spaces and a convenient location that makes it perfect for entertaining or relaxing. Step inside this thoughtfully laid out home and discover a harmonious blend of functionality and style. The open-concept living areas are bathed in natural light, creating a warm and inviting atmosphere. The well-equipped kitchen features neutral countertops and appliances, and a convenient Island that flows seamlessly into the living and dining area. The spacious living room is perfect for relaxing and spending quality time with family. While the den is a private retreat set apart with stylish French Doors. The master suite is a peaceful haven featuring an en-suite bathroom with a jetted soaking tub and a separate shower. With plenty of space and natural light, this bedroom offers a private retreat for relaxation. Two additional bedrooms provide flexibility for family members, guests, or even a hobby room. The well-planned layout ensures comfort and privacy for everyone. Plenty of room for a pool! This SW Cape location offers easy access to shopping, dining, boat ramp & more. Home warranty included!
Location
State FL
County Lee
Area Cape Coral
Zoning R1-D
Rooms
Bedroom Description First Floor Bedroom,Split Bedrooms
Dining Room Dining - Living
Kitchen Island, Pantry
Interior
Interior Features Cathedral Ceiling(s), French Doors, Pantry, Walk-In Closet(s), Window Coverings
Heating Central Electric
Flooring Carpet, Tile
Equipment Dishwasher, Dryer, Range, Refrigerator/Freezer, Washer, Water Treatment Owned
Furnishings Partially
Fireplace No
Window Features Window Coverings
Appliance Dishwasher, Dryer, Range, Refrigerator/Freezer, Washer, Water Treatment Owned
Heat Source Central Electric
Exterior
Exterior Feature Screened Lanai/Porch
Parking Features Driveway Paved, Attached
Garage Spaces 2.0
Amenities Available None
Waterfront Description None
View Y/N Yes
Roof Type Shingle
Porch Patio
Total Parking Spaces 2
Garage Yes
Private Pool No
Building
Lot Description Regular
Building Description Concrete Block,Stucco, DSL/Cable Available
Story 1
Sewer Septic Tank
Water Well
Architectural Style Ranch, Single Family
Level or Stories 1
Structure Type Concrete Block,Stucco
New Construction No
Schools
Elementary Schools Trafalgar
Middle Schools Mariner
High Schools Mariner
Others
Pets Allowed Yes
Senior Community No
Tax ID 16-44-23-C2-03706.0460
Ownership Single Family
Read Less

Bought with EXP Realty LLC



