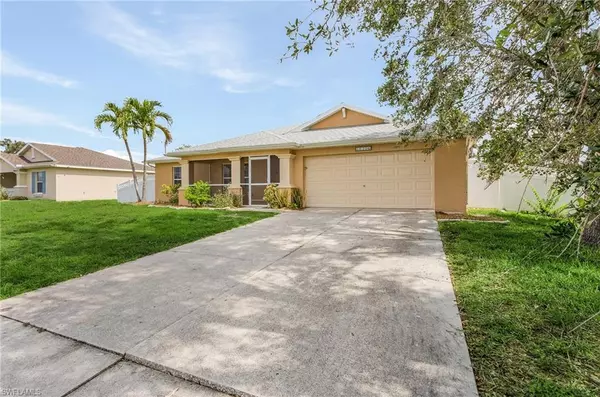For more information regarding the value of a property, please contact us for a free consultation.
629 SW 11th TER Cape Coral, FL 33991
Want to know what your home might be worth? Contact us for a FREE valuation!

Our team is ready to help you sell your home for the highest possible price ASAP
Key Details
Sold Price $425,000
Property Type Single Family Home
Sub Type Ranch,Single Family Residence
Listing Status Sold
Purchase Type For Sale
Square Footage 1,802 sqft
Price per Sqft $235
Subdivision Cape Coral
MLS Listing ID 223047590
Sold Date 09/22/23
Bedrooms 3
Full Baths 2
HOA Y/N No
Originating Board Bonita Springs
Year Built 2004
Annual Tax Amount $5,918
Tax Year 2022
Lot Size 10,018 Sqft
Acres 0.23
Property Description
**NEW ROOF** NO FLOODING** This home offers an exceptional opportunity for those seeking a comfortable and spacious property in a desirable neighborhood. Featuring a well-maintained exterior, large lawn and attractive curb appeal. Step inside to discover a thoughtfully designed interior that encompasses both style and functionality. This Open floor plan creates a seamless flow, natural light pours in through large windows with a view of your crystal-clear pool, creating a bright and inviting atmosphere.
The kitchen boasts stainless appliances, dark cabinets, and a convenient breakfast bar.
Three bedrooms plus a large den with French doors, primary bedroom features an ensuite bathroom and a spacious closet, dual sinks and a deep jetted tub.
Step outside into the fenced backyard oasis, where you'll find a cafe style patio area overlooking the pool, which is perfect for kids, pets and hosting outdoor gatherings.
Located in a sought-after neighborhood in Cape Coral, this home offers convenient access to local amenities, including shops, restaurants, parks, and schools. Enjoy the nearby pristine beaches, where you can soak up the sun or take part in various water activities.
Location
State FL
County Lee
Area Cape Coral
Zoning R1-D
Rooms
Bedroom Description Split Bedrooms
Dining Room Dining - Family, Dining - Living
Interior
Interior Features French Doors, Smoke Detectors, Vaulted Ceiling(s)
Heating Central Electric
Flooring Laminate, Tile
Equipment Auto Garage Door, Dishwasher, Disposal, Dryer, Microwave, Refrigerator/Freezer, Refrigerator/Icemaker, Smoke Detector, Washer
Furnishings Unfurnished
Fireplace No
Appliance Dishwasher, Disposal, Dryer, Microwave, Refrigerator/Freezer, Refrigerator/Icemaker, Washer
Heat Source Central Electric
Exterior
Exterior Feature Screened Lanai/Porch
Parking Features Attached
Garage Spaces 2.0
Fence Fenced
Pool Below Ground, Concrete
Amenities Available None
Waterfront Description None
View Y/N Yes
View Landscaped Area
Roof Type Shingle
Total Parking Spaces 2
Garage Yes
Private Pool Yes
Building
Lot Description Regular
Story 1
Water Assessment Paid, Central
Architectural Style Ranch, Single Family
Level or Stories 1
Structure Type Concrete Block,Stucco
New Construction No
Schools
Elementary Schools School Choice
Middle Schools School Choice
High Schools School Choice
Others
Pets Allowed Yes
Senior Community No
Tax ID 23-44-23-C1-04450.0300
Ownership Single Family
Security Features Smoke Detector(s)
Read Less




