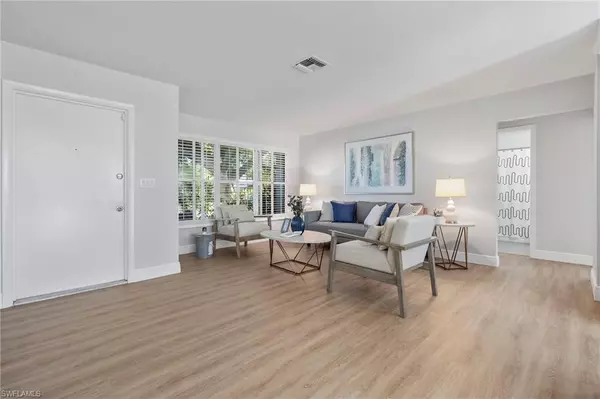For more information regarding the value of a property, please contact us for a free consultation.
924 SE 23rd TER Cape Coral, FL 33990
Want to know what your home might be worth? Contact us for a FREE valuation!

Our team is ready to help you sell your home for the highest possible price ASAP
Key Details
Sold Price $405,000
Property Type Single Family Home
Sub Type Ranch,Single Family Residence
Listing Status Sold
Purchase Type For Sale
Square Footage 1,351 sqft
Price per Sqft $299
Subdivision Cape Coral
MLS Listing ID 223050499
Sold Date 09/21/23
Bedrooms 3
Full Baths 2
HOA Y/N No
Originating Board Florida Gulf Coast
Year Built 1980
Annual Tax Amount $1,969
Tax Year 2022
Lot Size 10,236 Sqft
Acres 0.235
Property Description
Magnificent, fully renovated open-concept home with all the modern touches in the heart of Cape Coral. The modern, bright kitchen has lustrous quartz countertops, complementing all new stainless-steel Samsung appliances that lend a sleek finish. An inviting center island with seating and an open floor plan provide an ideal stage for memorable meal preps and casual gatherings. And never worry about storage again, as the kitchen has a generous array of cabinets providing ample room for your cooking essentials. The master bedroom features an elegant, brand new en-suite and spacious walk-in closet. The two additional bedrooms have plenty of closet space and plenty of natural light. Venture outdoors where you have your own private pool and an enclosed yard where space abounds, and your imagination awaits. Convenience is key as you are mere moments from Cape Coral's prime shopping destinations, captivating attractions, peaceful houses of worship, and high-quality healthcare facilities. Don't miss your opportunity to secure this enchanting property as your very own.
Location
State FL
County Lee
Area Cape Coral
Zoning R1-D
Rooms
Bedroom Description First Floor Bedroom,Split Bedrooms
Dining Room Dining - Family
Kitchen Island
Interior
Interior Features Laundry Tub, Vaulted Ceiling(s), Walk-In Closet(s)
Heating Central Electric
Flooring Laminate, Tile
Equipment Dishwasher, Dryer, Microwave, Range, Refrigerator, Washer
Furnishings Unfurnished
Fireplace No
Appliance Dishwasher, Dryer, Microwave, Range, Refrigerator, Washer
Heat Source Central Electric
Exterior
Parking Features Driveway Paved, Attached
Garage Spaces 2.0
Pool Below Ground, Concrete
Amenities Available None
Waterfront Description None
View Y/N Yes
View Landscaped Area
Roof Type Shingle
Street Surface Paved
Total Parking Spaces 2
Garage Yes
Private Pool Yes
Building
Lot Description Regular
Building Description Concrete Block,Stucco, DSL/Cable Available
Story 1
Water Assessment Paid, Central
Architectural Style Ranch, Single Family
Level or Stories 1
Structure Type Concrete Block,Stucco
New Construction No
Others
Pets Allowed Yes
Senior Community No
Tax ID 30-44-24-C4-00687.0120
Ownership Single Family
Read Less

Bought with Tropical D&D Realty LLC



