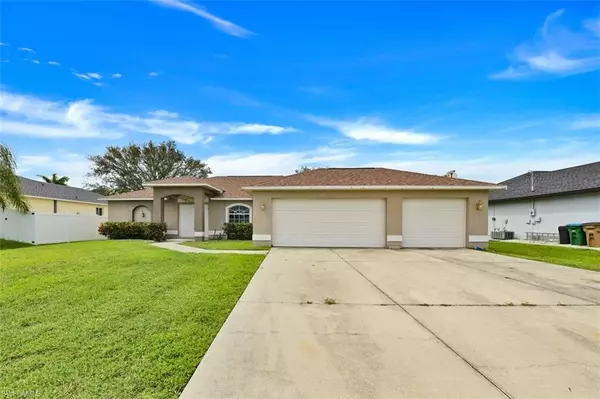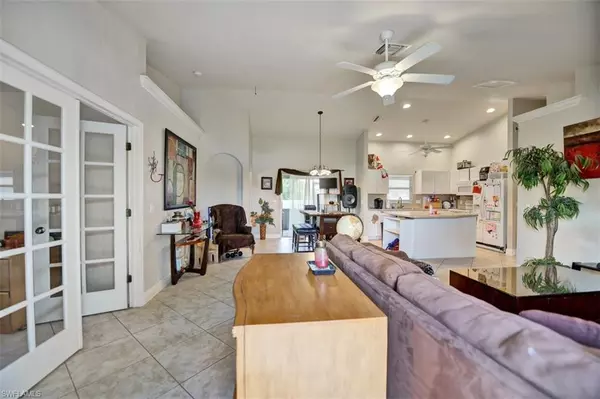For more information regarding the value of a property, please contact us for a free consultation.
539 SE 2nd TER Cape Coral, FL 33990
Want to know what your home might be worth? Contact us for a FREE valuation!

Our team is ready to help you sell your home for the highest possible price ASAP
Key Details
Sold Price $345,000
Property Type Single Family Home
Sub Type Ranch,Single Family Residence
Listing Status Sold
Purchase Type For Sale
Square Footage 1,487 sqft
Price per Sqft $232
Subdivision Cape Coral
MLS Listing ID 223042154
Sold Date 09/21/23
Bedrooms 4
Full Baths 2
HOA Y/N No
Originating Board Florida Gulf Coast
Year Built 2007
Annual Tax Amount $2,321
Tax Year 2022
Lot Size 10,018 Sqft
Acres 0.23
Property Description
Price Reduction and motivated seller. Look no further once you have seen this home. Check out this 4 bedroom/ 3 Car Garage Pool Home that is waiting for you to call home. Added Bonus: NOT in a Flood Zone, Brand new 2023 Roof, A/C 2020, Water Heater 2018. The floor plan will give you the extra space and quality of life in Florida that you are looking for. The spacious living room, Dining room, owners suite and kitchen comes with an open concept that is sure to give you extra breathing room. Dreaming of having that extra office space? The added Den/Flex Room comes with a closet which can then become a extra 4th bedroom. Have a car collection? With the only 3-car Garage on the block PLUS the additional driveway space, you can accommodate your future or current car collection with ease. Your future house-warming is calling as you envision yourself entertaining friends and family with the backyard pool and enclosed lanai. The pool is a little over 4 feet deep around the entire dimension so you can enjoy it to the fullest. There is also a pool table that will go along with the home. A home of this caliber is waiting for you to call HOME.
Location
State FL
County Lee
Area Cape Coral
Zoning R1-D
Rooms
Bedroom Description Split Bedrooms
Dining Room Formal
Kitchen Island, Pantry
Interior
Interior Features Built-In Cabinets, French Doors, Pantry, Smoke Detectors, Vaulted Ceiling(s), Walk-In Closet(s), Window Coverings
Heating Central Electric
Flooring Tile
Equipment Auto Garage Door, Cooktop - Electric, Dishwasher, Dryer, Microwave, Range, Refrigerator/Freezer, Refrigerator/Icemaker, Smoke Detector, Washer
Furnishings Unfurnished
Fireplace No
Window Features Window Coverings
Appliance Electric Cooktop, Dishwasher, Dryer, Microwave, Range, Refrigerator/Freezer, Refrigerator/Icemaker, Washer
Heat Source Central Electric
Exterior
Exterior Feature Screened Lanai/Porch
Parking Features Attached
Garage Spaces 3.0
Fence Fenced
Pool Above Ground
Amenities Available None
Waterfront Description None
View Y/N Yes
Roof Type Shingle
Total Parking Spaces 3
Garage Yes
Private Pool Yes
Building
Lot Description Regular
Building Description Concrete Block,Stucco, DSL/Cable Available
Story 1
Water Assessment Paid
Architectural Style Ranch, Single Family
Level or Stories 1
Structure Type Concrete Block,Stucco
New Construction No
Others
Pets Allowed Yes
Senior Community No
Tax ID 13-44-23-C2-01129.0660
Ownership Single Family
Security Features Smoke Detector(s)
Read Less

Bought with Azure Waterfront Realty, LLC



