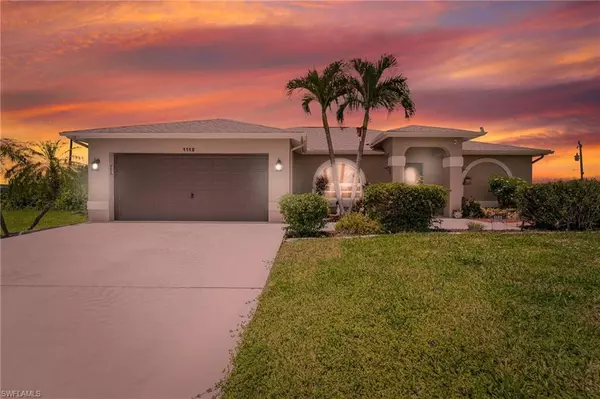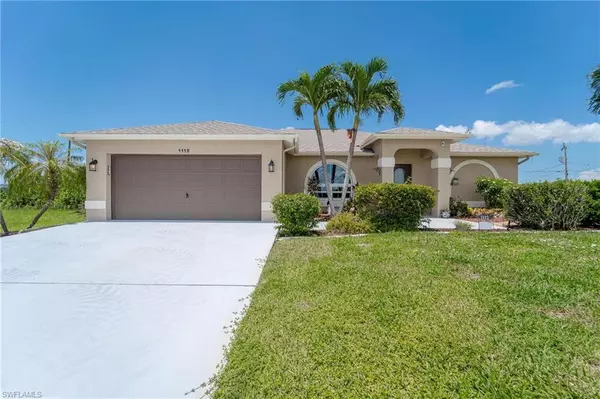For more information regarding the value of a property, please contact us for a free consultation.
1112 NW 5th PL Cape Coral, FL 33993
Want to know what your home might be worth? Contact us for a FREE valuation!

Our team is ready to help you sell your home for the highest possible price ASAP
Key Details
Sold Price $435,000
Property Type Single Family Home
Sub Type Ranch,Single Family Residence
Listing Status Sold
Purchase Type For Sale
Square Footage 1,777 sqft
Price per Sqft $244
Subdivision Cape Coral
MLS Listing ID 223056150
Sold Date 09/20/23
Bedrooms 3
Full Baths 2
HOA Y/N No
Originating Board Florida Gulf Coast
Year Built 2005
Annual Tax Amount $3,375
Tax Year 2022
Lot Size 10,018 Sqft
Acres 0.23
Property Description
HOME COMES WITH A 1-YEAR HOME WARRANTY! Step into a world of elegance and sophistication with a 2023 brand new roof that ensures peace of mind and longevity. The 2021 installation of impact-resistant windows brings a sense of tranquility by minimizing outdoor noise while offering protection during hurricane season. Your oasis of privacy is complete with a 2019 privacy fence that creates a serene retreat. The heart of this residence is a generously-sized open concept kitchen and living room, thoughtfully designed to cater to your entertainment desires. Whether you're hosting intimate gatherings or larger parties, this space seamlessly accommodates all, allowing you to engage with your guests while whipping up culinary delights. As you traverse the home, you'll be captivated by the abundance of natural light that floods every corner, creating an ambiance of warmth and positivity. Venture outdoors to discover your personal paradise—a screened-in pool area with western exposure that guarantees unforgettable sunsets and a blissful connection with nature. Imagine lounging by the pool, basking in the golden hour, and unwinding in your private haven.
Location
State FL
County Lee
Area Cape Coral
Zoning R1-D
Rooms
Dining Room Breakfast Bar, Dining - Living
Interior
Interior Features Cathedral Ceiling(s), Smoke Detectors
Heating Central Electric
Flooring Carpet, Tile
Equipment Auto Garage Door, Central Vacuum, Cooktop, Dishwasher, Dryer, Freezer, Microwave, Refrigerator/Icemaker, Self Cleaning Oven, Smoke Detector, Tankless Water Heater, Washer
Furnishings Unfurnished
Fireplace No
Appliance Cooktop, Dishwasher, Dryer, Freezer, Microwave, Refrigerator/Icemaker, Self Cleaning Oven, Tankless Water Heater, Washer
Heat Source Central Electric
Exterior
Exterior Feature Screened Lanai/Porch, Outdoor Shower
Parking Features Attached
Garage Spaces 2.0
Pool Below Ground, Screen Enclosure
Amenities Available None
Waterfront Description None
View Y/N Yes
View Landscaped Area
Roof Type Shingle
Total Parking Spaces 2
Garage Yes
Private Pool Yes
Building
Lot Description Regular
Building Description Concrete Block,Stucco, DSL/Cable Available
Story 1
Sewer Septic Tank
Water Well
Architectural Style Ranch, Single Family
Level or Stories 1
Structure Type Concrete Block,Stucco
New Construction No
Others
Pets Allowed Yes
Senior Community No
Tax ID 02-44-23-C4-02645.0570
Ownership Single Family
Security Features Smoke Detector(s)
Read Less

Bought with Re/Max Sunshine



