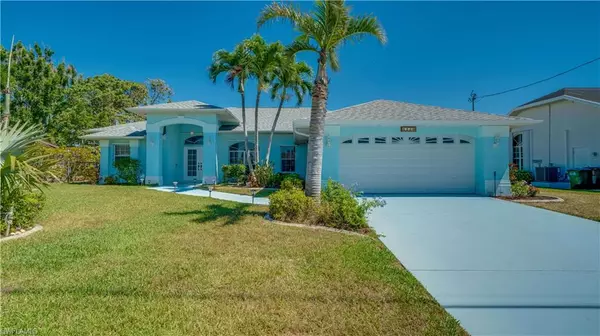For more information regarding the value of a property, please contact us for a free consultation.
4129 SE 9th CT Cape Coral, FL 33904
Want to know what your home might be worth? Contact us for a FREE valuation!

Our team is ready to help you sell your home for the highest possible price ASAP
Key Details
Sold Price $650,000
Property Type Single Family Home
Sub Type Ranch,Single Family Residence
Listing Status Sold
Purchase Type For Sale
Square Footage 2,203 sqft
Price per Sqft $295
Subdivision Cape Coral
MLS Listing ID 223020628
Sold Date 09/22/23
Bedrooms 3
Full Baths 2
Half Baths 1
HOA Y/N No
Originating Board Florida Gulf Coast
Year Built 2001
Annual Tax Amount $1,036
Tax Year 2022
Lot Size 0.253 Acres
Acres 0.253
Property Description
Come view your dream home on a gulf access canal just off the Rubicon. The flood policy is assumable. The house is in a desirable location and is close to shopping, restaurants, banks, Downtown Cape Coral with all its activities like block parties, Art Fest and the fabulous Farmers Market. It is also close to both bridges and the Cape Coral Yacht Club. The house was saved from the wrath of Ian, although the lift was damaged and removed. The two posts at the dock remain with electric. New Roof and AC in 2022, Garage Door in 2023, new heat pump for pool and pool cleaner. Original owners have maintained this beautiful 3 bedroom + den, 2 bath pool home (and a pool bath) with over 2000 SF Living area. The garage has been extended to the front approximately 4' and has a great work bench built in. A small den/storage room off of laundry room. Entertain your family and friends by the pool or fish off the dock. There is also a portable generator. Transferable Home Warranty
Location
State FL
County Lee
Area Cape Coral
Rooms
Bedroom Description Split Bedrooms
Dining Room Eat-in Kitchen, Formal
Kitchen Island, Pantry
Interior
Interior Features Cathedral Ceiling(s), Laundry Tub, Pantry, Walk-In Closet(s), Window Coverings
Heating Central Electric
Flooring Carpet, Laminate, Tile
Equipment Auto Garage Door, Dishwasher, Disposal, Dryer, Microwave, Range, Refrigerator/Freezer, Refrigerator/Icemaker, Security System, Smoke Detector, Washer
Furnishings Unfurnished
Fireplace No
Window Features Window Coverings
Appliance Dishwasher, Disposal, Dryer, Microwave, Range, Refrigerator/Freezer, Refrigerator/Icemaker, Washer
Heat Source Central Electric
Exterior
Exterior Feature Concrete Dock, Wooden Dock, Screened Lanai/Porch
Parking Features Driveway Paved, Attached
Garage Spaces 2.0
Pool Below Ground, Concrete, Electric Heat, Pool Bath, Screen Enclosure
Amenities Available None
Waterfront Description Canal Front
View Y/N Yes
View Canal
Roof Type Shingle
Street Surface Paved
Porch Patio
Total Parking Spaces 2
Garage Yes
Private Pool Yes
Building
Lot Description Regular
Building Description Concrete Block,Stucco, DSL/Cable Available
Story 1
Water Assessment Paid, Central
Architectural Style Ranch, Single Family
Level or Stories 1
Structure Type Concrete Block,Stucco
New Construction No
Others
Pets Allowed Yes
Senior Community No
Tax ID 07-45-24-C1-00270.0330
Ownership Single Family
Security Features Security System,Smoke Detector(s)
Read Less

Bought with John R. Wood Properties



