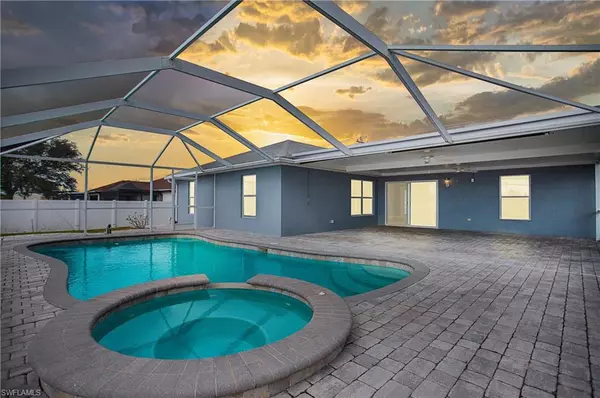For more information regarding the value of a property, please contact us for a free consultation.
1137 Nelson RD N Cape Coral, FL 33993
Want to know what your home might be worth? Contact us for a FREE valuation!

Our team is ready to help you sell your home for the highest possible price ASAP
Key Details
Sold Price $415,000
Property Type Single Family Home
Sub Type Ranch,Single Family Residence
Listing Status Sold
Purchase Type For Sale
Square Footage 1,580 sqft
Price per Sqft $262
Subdivision Cape Coral
MLS Listing ID 223050266
Sold Date 09/22/23
Bedrooms 3
Full Baths 2
HOA Y/N No
Originating Board Florida Gulf Coast
Year Built 2006
Annual Tax Amount $2,209
Tax Year 2022
Lot Size 10,628 Sqft
Acres 0.244
Property Description
Live the Florida lifestyle in this well maintained 3 bedroom, 2 bathroom, salt water, screened in pool-spa home that includes a flex/office space. Bring your family, pets, and friends to enjoy the private fenced backyard and abundant entertaining space with covered lanai. This open floor plan includes solid wood kitchen cabinets and marble countertops with a gorgeous backsplash. The spacious owner's suite includes a walk in closet, shower and dual sinks. Lots of space for guests in the two additional bedrooms that includes a shared bath with shower and tub. Floors in the living area are porcelain tile while the bedrooms have complimentary carpet. The new roof was completed in 2023. The garage door opener is brand new! Close to restaurants, stores and easy access to Fort Myers. This one won't last long!
Location
State FL
County Lee
Area Cape Coral
Zoning RD-D
Rooms
Bedroom Description Split Bedrooms
Dining Room Breakfast Bar, Dining - Living
Interior
Interior Features Walk-In Closet(s)
Heating Central Electric
Flooring Carpet, Tile
Equipment Auto Garage Door, Cooktop - Electric, Dishwasher, Disposal, Microwave, Refrigerator, Smoke Detector
Furnishings Unfurnished
Fireplace No
Appliance Electric Cooktop, Dishwasher, Disposal, Microwave, Refrigerator
Heat Source Central Electric
Exterior
Parking Features Driveway Paved, Attached
Garage Spaces 2.0
Fence Fenced
Pool Below Ground, Concrete, Electric Heat, Salt Water
Amenities Available None
Waterfront Description None
View Y/N Yes
Roof Type Shingle
Total Parking Spaces 2
Garage Yes
Private Pool Yes
Building
Lot Description Regular
Story 1
Sewer Septic Tank
Water Central
Architectural Style Ranch, Single Family
Level or Stories 1
Structure Type Concrete Block,Stucco
New Construction No
Schools
Elementary Schools School Choice
Middle Schools School Choice
High Schools School Choice
Others
Pets Allowed Yes
Senior Community No
Tax ID 02-44-23-C1-02629.0110
Ownership Single Family
Security Features Smoke Detector(s)
Read Less

Bought with EXP Realty LLC
GET MORE INFORMATION




