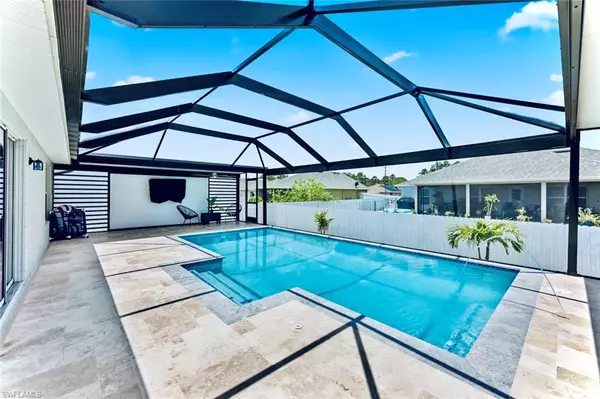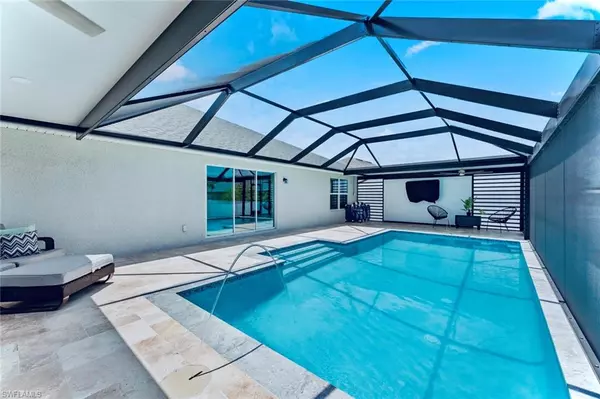For more information regarding the value of a property, please contact us for a free consultation.
1947 Veronica AVE Lehigh Acres, FL 33972
Want to know what your home might be worth? Contact us for a FREE valuation!

Our team is ready to help you sell your home for the highest possible price ASAP
Key Details
Sold Price $480,000
Property Type Single Family Home
Sub Type Single Family Residence
Listing Status Sold
Purchase Type For Sale
Square Footage 2,151 sqft
Price per Sqft $223
Subdivision Greenbriar
MLS Listing ID 223052232
Sold Date 09/22/23
Bedrooms 4
Full Baths 2
HOA Y/N No
Originating Board Florida Gulf Coast
Year Built 2020
Annual Tax Amount $2,546
Tax Year 2021
Lot Size 10,018 Sqft
Acres 0.23
Property Description
Welcome home to this MAGNIFICENT custom built (2020) newer construction HEATED POOL HOME! This 4/2+den & foyer spotlights WATERFALL QUARTZ countertops, enticing European cabinets with pullout shelves, accent tiled breakfast bar & backsplash, premium built in appliances with cook-top range, and a Porcelain tiled pool deck featuring fountains, outdoor media entertainment, led lighting, extended COVERED PATIO areas, and privacy wall in a picture frame screen enclosure. Come see this open floor concept that has admirable 2 by 4ft porcelain tile throughout, dual door frame-less glass tiled shower with dual rain shower-heads & benches, a lavish walk-in closet with built-in shelving & glass cabinets, cathedral ceilings and desirable double barn sliding doors. It also highlights an extended driveway & walkway around the entire house, High Efficiency LG washer & dryer with custom cabinets countertops & sink, plantation shutters throughout, custom mirrors, an Evo remote commode, and water treatment system conveniently relocated in the garage. This peaceful 6ft PRIVACY FENCE property is great for entertaining located on a quiet street minutes from major amenities. Schedule your showing today.
Location
State FL
County Lee
Area Greenbriar
Zoning RS-1
Rooms
Bedroom Description Split Bedrooms
Dining Room Breakfast Bar, Dining - Family, Dining - Living
Kitchen Island, Pantry
Interior
Interior Features Built-In Cabinets, Cathedral Ceiling(s), Closet Cabinets, Custom Mirrors, Foyer, French Doors, Laundry Tub, Multi Phone Lines, Pantry
Heating Central Electric
Flooring Tile
Equipment Auto Garage Door, Cooktop - Electric, Dishwasher, Dryer, Microwave, Range, Refrigerator/Icemaker, Wall Oven, Washer, Water Treatment Owned
Furnishings Unfurnished
Fireplace No
Appliance Electric Cooktop, Dishwasher, Dryer, Microwave, Range, Refrigerator/Icemaker, Wall Oven, Washer, Water Treatment Owned
Heat Source Central Electric
Exterior
Exterior Feature Screened Lanai/Porch
Parking Features Driveway Paved, Attached
Garage Spaces 2.0
Fence Fenced
Pool Below Ground, Concrete, Custom Upgrades, Equipment Stays, Electric Heat, Screen Enclosure
Amenities Available None
Waterfront Description None
View Y/N Yes
View Landscaped Area, Pool/Club
Roof Type Shingle
Street Surface Paved
Total Parking Spaces 2
Garage Yes
Private Pool Yes
Building
Lot Description Regular
Building Description Concrete Block,Stucco, DSL/Cable Available
Story 1
Sewer Septic Tank
Water Softener, Well
Architectural Style Traditional, Single Family
Level or Stories 1
Structure Type Concrete Block,Stucco
New Construction No
Others
Pets Allowed Yes
Senior Community No
Tax ID 05-44-27-13-00204.0110
Ownership Single Family
Read Less

Bought with FGC Non-MLS Office



