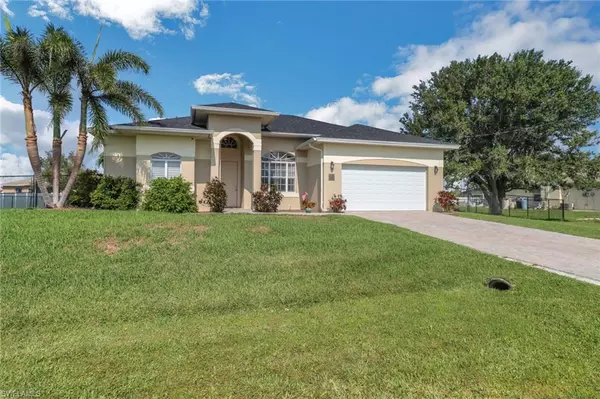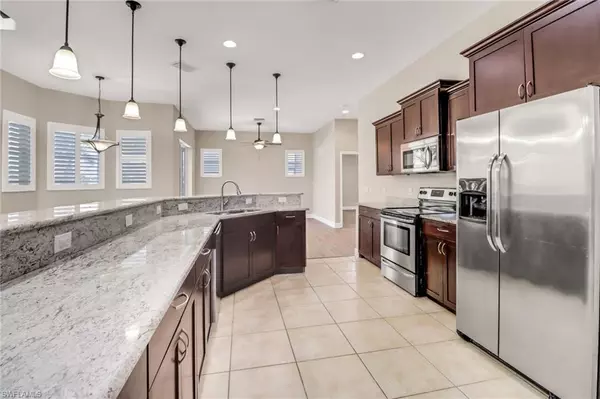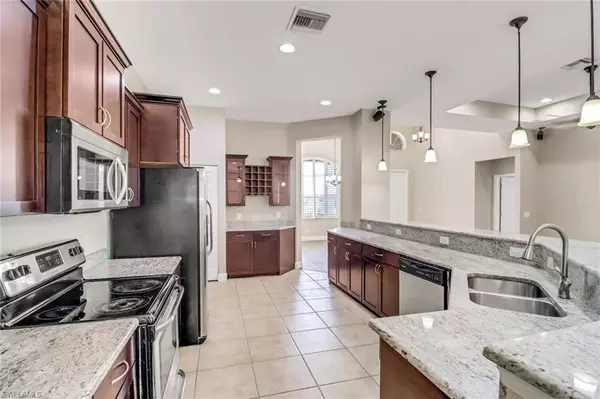For more information regarding the value of a property, please contact us for a free consultation.
102 NW 29th AVE Cape Coral, FL 33993
Want to know what your home might be worth? Contact us for a FREE valuation!

Our team is ready to help you sell your home for the highest possible price ASAP
Key Details
Sold Price $384,000
Property Type Single Family Home
Sub Type Ranch,Single Family Residence
Listing Status Sold
Purchase Type For Sale
Square Footage 2,082 sqft
Price per Sqft $184
Subdivision Cape Coral
MLS Listing ID 223043720
Sold Date 09/21/23
Bedrooms 3
Full Baths 2
HOA Y/N No
Originating Board Florida Gulf Coast
Year Built 2006
Annual Tax Amount $3,498
Tax Year 2022
Lot Size 0.356 Acres
Acres 0.356
Property Description
Feast your eyes on this GRAND home nestled in a desirable section of NW Cape Coral on a TRIPLE LOT that is fenced in. Quick access to the newly expanded Burnt Store Rd will allow you to conveniently reach shopping, dining, entertainment and a one road smooth drive to Fort Myers. Curb appeal will catch your attention first with NEW ROOF, mature tropical landscaping, paver driveway and fenced in yard. This home boasts a 10 ft. Tie beam giving you taller ceilings in bedrooms. The tall ceiling theme stays true though the entire home. Kitchen is large and open to the living area with tons of GRANITE counter top space, stainless steel appliance package, pendant and recessed lights and pantry. Luxury vinyl plank in all living areas and bedrooms. Tile everywhere else. Massive laundry room located just off kitchen including storage closet, utility sink and washer/dryer that do convey. Plantation shutters upgraded on most windows. MAIN bath features large double sink vanity with granite tops, garden tub with window for natural light and separate tiled shower with frameless glass door. Spacious outdoor living space with concrete deck under screen enclosure. Don't miss out on this opportunity!
Location
State FL
County Lee
Area Cape Coral
Zoning R1-D
Rooms
Bedroom Description Split Bedrooms
Dining Room Breakfast Bar, Dining - Family, Formal
Interior
Interior Features Built-In Cabinets, Laundry Tub, Pantry, Volume Ceiling, Walk-In Closet(s)
Heating Central Electric
Flooring Tile
Equipment Auto Garage Door, Dishwasher, Dryer, Microwave, Range, Refrigerator, Washer, Washer/Dryer Hookup
Furnishings Unfurnished
Fireplace No
Appliance Dishwasher, Dryer, Microwave, Range, Refrigerator, Washer
Heat Source Central Electric
Exterior
Exterior Feature Screened Lanai/Porch
Parking Features Attached
Garage Spaces 2.0
Fence Fenced
Amenities Available None
Waterfront Description None
View Y/N Yes
View Landscaped Area
Roof Type Shingle
Total Parking Spaces 2
Garage Yes
Private Pool No
Building
Lot Description Oversize
Building Description Concrete Block,Stucco, DSL/Cable Available
Story 1
Sewer Septic Tank
Water Well
Architectural Style Ranch, Single Family
Level or Stories 1
Structure Type Concrete Block,Stucco
New Construction No
Others
Pets Allowed Yes
Senior Community No
Tax ID 08-44-23-C4-03984.0780
Ownership Single Family
Read Less

Bought with RE/MAX Trend



