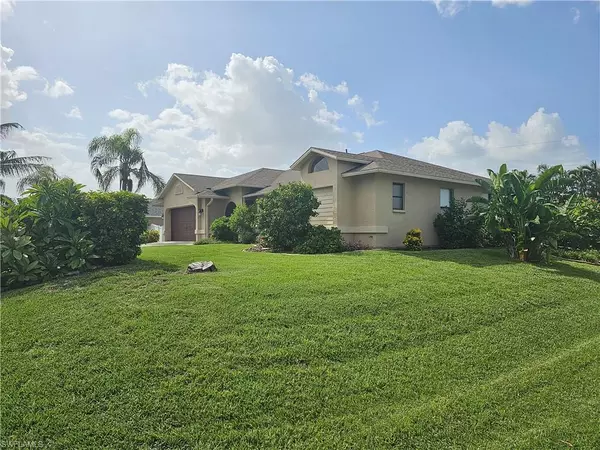For more information regarding the value of a property, please contact us for a free consultation.
431 SE 17th TER Cape Coral, FL 33990
Want to know what your home might be worth? Contact us for a FREE valuation!

Our team is ready to help you sell your home for the highest possible price ASAP
Key Details
Sold Price $380,000
Property Type Single Family Home
Sub Type Ranch,Single Family Residence
Listing Status Sold
Purchase Type For Sale
Square Footage 1,858 sqft
Price per Sqft $204
Subdivision Cape Coral
MLS Listing ID 223061316
Sold Date 09/21/23
Bedrooms 4
Full Baths 2
HOA Y/N No
Originating Board Florida Gulf Coast
Year Built 1990
Annual Tax Amount $2,916
Tax Year 2022
Lot Size 0.270 Acres
Acres 0.27
Property Description
***All Assessments In & Paid*** Beautiful 4 BD / 2 BA Home with Spacious Layout and Gorgeous Design Located on a Corner Lot in Quiet SE Cape Coral Neighborhood. Home has Been Replumbed and a New A/C Installed with UV Light in 2020. A New Hot Water Heater was Installed in 2019. All Windows have the Fabric Hurricane Protection Except One and Panels for the Sliders. Home has a Custom Front Door for First Impressions. Kitchen has Been Remodeled with a High-Level Granite, Wood Shaker Cabinets, Complimentary Back Splash and Stainless Steel Appliance Package. Master Bedroom is Huge and Master Bathroom has Granite Counter, Nice Sized Shower and Nice Window Feature Allowing for Natural Light. The Lanai Area is Roomy and Perfect for Entertaining and BBQ's. Pool Bath Leads to Your 2 Year Old Hot Tub Surrounded with a 6 Ft Privacy Fence to Provide a Secluded Atmosphere. Home has Lush Landscaping, Including Many Fruit Trees (Banana, Mango, Avocado, Guava, Sour Sop, Lime, Orange, Jack Fruit & Barbados Cherry). Gorgeous Curb Appeal. This Home is a Must See!!!!
Location
State FL
County Lee
Area Cape Coral
Zoning R1-D
Rooms
Bedroom Description Split Bedrooms
Dining Room Breakfast Bar, Dining - Family, Formal
Kitchen Pantry
Interior
Interior Features Cathedral Ceiling(s), Pantry, Smoke Detectors, Vaulted Ceiling(s), Walk-In Closet(s), Window Coverings
Heating Central Electric
Flooring Carpet, Tile
Equipment Auto Garage Door, Dishwasher, Disposal, Dryer, Microwave, Range, Refrigerator, Smoke Detector, Washer
Furnishings Unfurnished
Fireplace No
Window Features Window Coverings
Appliance Dishwasher, Disposal, Dryer, Microwave, Range, Refrigerator, Washer
Heat Source Central Electric
Exterior
Exterior Feature Screened Lanai/Porch
Parking Features Attached
Garage Spaces 2.0
Fence Fenced
Amenities Available None
Waterfront Description None
View Y/N Yes
View Landscaped Area
Roof Type Shingle
Porch Patio
Total Parking Spaces 2
Garage Yes
Private Pool No
Building
Lot Description Corner Lot, Oversize
Building Description Concrete Block,Stucco, DSL/Cable Available
Story 1
Water Assessment Paid, Central
Architectural Style Ranch, Single Family
Level or Stories 1
Structure Type Concrete Block,Stucco
New Construction No
Others
Pets Allowed Yes
Senior Community No
Tax ID 25-44-23-C2-00998.0290
Ownership Single Family
Security Features Smoke Detector(s)
Read Less

Bought with Hero Real Estate & Co



