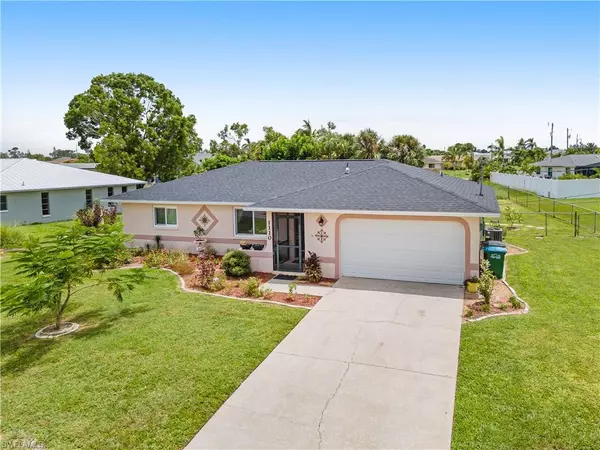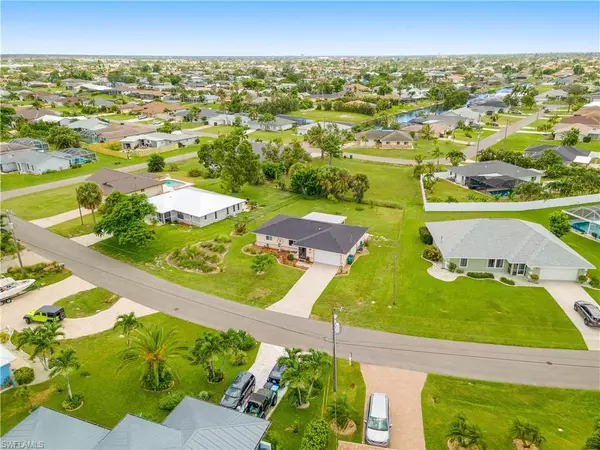For more information regarding the value of a property, please contact us for a free consultation.
1110 SE 13th ST Cape Coral, FL 33990
Want to know what your home might be worth? Contact us for a FREE valuation!

Our team is ready to help you sell your home for the highest possible price ASAP
Key Details
Sold Price $315,000
Property Type Single Family Home
Sub Type Ranch,Single Family Residence
Listing Status Sold
Purchase Type For Sale
Square Footage 1,177 sqft
Price per Sqft $267
Subdivision Cape Coral
MLS Listing ID 223057244
Sold Date 09/19/23
Bedrooms 3
Full Baths 2
HOA Y/N No
Originating Board Florida Gulf Coast
Year Built 1978
Annual Tax Amount $3,187
Tax Year 2022
Lot Size 0.275 Acres
Acres 0.275
Property Description
WOW! GREAT LOCATION!!! Nestled in a quiet setting 3/4 of a mile West of Delprado Blvd across from waterfront properties, this 3 bedroom, 2 bath, 2 car garage home features hurricane wind resistant windows (2021), new roof and soffits (2023), new kitchen appliances (2023), A/C (2022) and replacement of the electrical panel in 2019. With its lush landscaping and over size lanai the fenced in back yard provides plenty of room for a pool, a nice play area for the kids, an oasis for the family pet or plant that garden you always wanted. For the working family enjoy the fast-morning commutes with Veterans Memorial Parkway being only two miles away. This beautiful home is in close proximity to Cape Coral Hospital, Caloosa Elementary, Walmart, Publix, Coral Wood Mall / movie theater, ABC Liquor Store, Horton Park and Boat Ramp and some of Cape Coral's finest restaurants. For that day at the beach, let's not forget about the Cape Coral Yacht Club, Fort Myers Beach and shelling on Sanibel Island. All assessments are in and paid!!! Homes at this price range on the market are limited so see this one before it's gone.
Location
State FL
County Lee
Area Cape Coral
Zoning R1-D
Rooms
Bedroom Description Split Bedrooms
Dining Room Dining - Living
Kitchen Pantry
Interior
Interior Features Laundry Tub, Pantry, Smoke Detectors, Window Coverings
Heating Central Electric
Flooring Tile
Equipment Auto Garage Door, Dryer, Microwave, Range, Refrigerator/Freezer, Refrigerator/Icemaker, Self Cleaning Oven, Washer
Furnishings Unfurnished
Fireplace No
Window Features Window Coverings
Appliance Dryer, Microwave, Range, Refrigerator/Freezer, Refrigerator/Icemaker, Self Cleaning Oven, Washer
Heat Source Central Electric
Exterior
Exterior Feature Screened Lanai/Porch
Parking Features Driveway Paved, Attached
Garage Spaces 2.0
Fence Fenced
Amenities Available None
Waterfront Description None
View Y/N Yes
View Landscaped Area
Roof Type Shingle
Street Surface Paved
Porch Patio
Total Parking Spaces 2
Garage Yes
Private Pool No
Building
Lot Description Across From Waterfront, Regular
Building Description Concrete Block,Stucco, DSL/Cable Available
Story 1
Water Assessment Paid, Central
Architectural Style Ranch, Single Family
Level or Stories 1
Structure Type Concrete Block,Stucco
New Construction No
Others
Pets Allowed Yes
Senior Community No
Tax ID 19-44-24-C4-00736.0210
Ownership Single Family
Security Features Smoke Detector(s)
Read Less

Bought with MVP Realty Associates LLC



