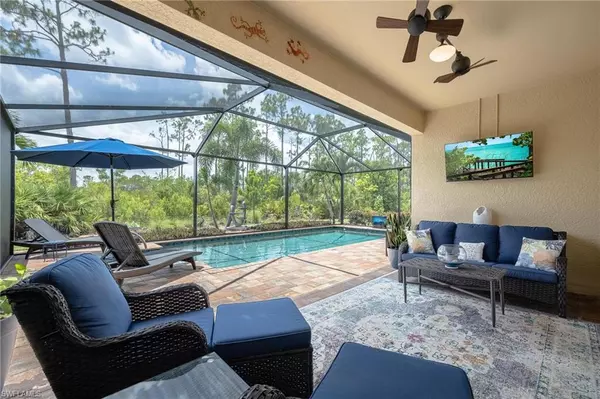For more information regarding the value of a property, please contact us for a free consultation.
2528 Laurentina LN Cape Coral, FL 33909
Want to know what your home might be worth? Contact us for a FREE valuation!

Our team is ready to help you sell your home for the highest possible price ASAP
Key Details
Sold Price $550,000
Property Type Single Family Home
Sub Type Ranch,Single Family Residence
Listing Status Sold
Purchase Type For Sale
Square Footage 2,032 sqft
Price per Sqft $270
Subdivision Bella Vida
MLS Listing ID 223042078
Sold Date 09/18/23
Bedrooms 3
Full Baths 3
HOA Fees $333/mo
HOA Y/N Yes
Originating Board Florida Gulf Coast
Year Built 2015
Annual Tax Amount $2,923
Tax Year 2022
Lot Size 7,579 Sqft
Acres 0.174
Property Description
The Bell of Bella Vida is here. This ones got it all. Heated saltwater pool with beautiful and private preserve view.
Newly installed quartz countertops in kitchen and master bath. Sonos sound system throughout. Kitchen pantry with upgraded shelving and new etched glass pantry door. Custom window treatments, double racking closet system. Whole house Westinghouse propane and gas dual fuel generator. Impact windows and doors. Reinforced concrete lanai columns. Freshly painted within last year inside and out. Widened paver driveway. Henri studio 700 lb concrete fountain behind pool to set the mood. GE induction range. Top of the line LG washer/dryer in laundry room with laundry tub. Ceiling racks in garage for additional storage. Nothing more to do than move in and enjoy the Florida lifestyle in this beautifully designed community.
Location
State FL
County Lee
Area Bella Vida
Zoning RD
Rooms
Bedroom Description Split Bedrooms
Dining Room Dining - Living
Interior
Interior Features Built-In Cabinets, Closet Cabinets, Foyer, French Doors, Laundry Tub, Pantry, Smoke Detectors, Wired for Sound, Walk-In Closet(s), Window Coverings
Heating Central Electric
Flooring Carpet, Tile
Equipment Auto Garage Door, Dishwasher, Disposal, Dryer, Generator, Microwave, Range, Refrigerator/Icemaker, Security System, Smoke Detector, Washer
Furnishings Unfurnished
Fireplace No
Window Features Window Coverings
Appliance Dishwasher, Disposal, Dryer, Microwave, Range, Refrigerator/Icemaker, Washer
Heat Source Central Electric
Exterior
Exterior Feature Screened Lanai/Porch
Parking Features Under Bldg Closed, Attached
Garage Spaces 2.0
Pool Community, Below Ground
Community Features Clubhouse, Park, Pool, Fitness Center, Tennis Court(s), Gated
Amenities Available Basketball Court, Barbecue, Bike And Jog Path, Billiard Room, Clubhouse, Park, Pool, Spa/Hot Tub, Fitness Center, Internet Access, Play Area, Tennis Court(s), Volleyball
Waterfront Description None
View Y/N Yes
View Preserve, Trees/Woods
Roof Type Tile
Street Surface Paved
Total Parking Spaces 2
Garage Yes
Private Pool Yes
Building
Lot Description Regular
Building Description Concrete Block,Poured Concrete,Stone,Stucco, DSL/Cable Available
Story 1
Water Assessment Paid
Architectural Style Ranch, Single Family
Level or Stories 1
Structure Type Concrete Block,Poured Concrete,Stone,Stucco
New Construction No
Others
Pets Allowed Limits
Senior Community No
Tax ID 21-43-24-C1-00116.0550
Ownership Single Family
Security Features Security System,Smoke Detector(s),Gated Community
Num of Pet 2
Read Less

Bought with Miloff Aubuchon Realty Group



