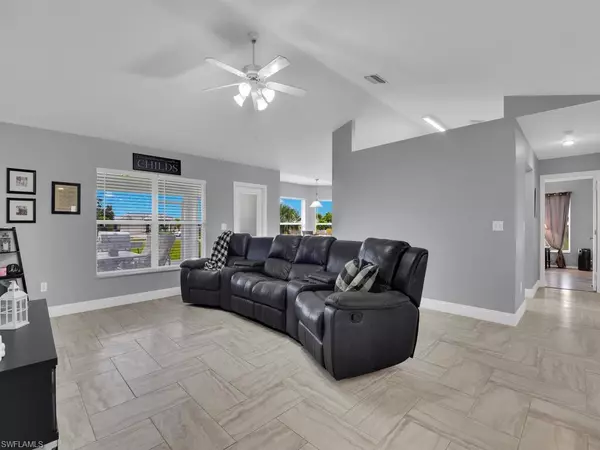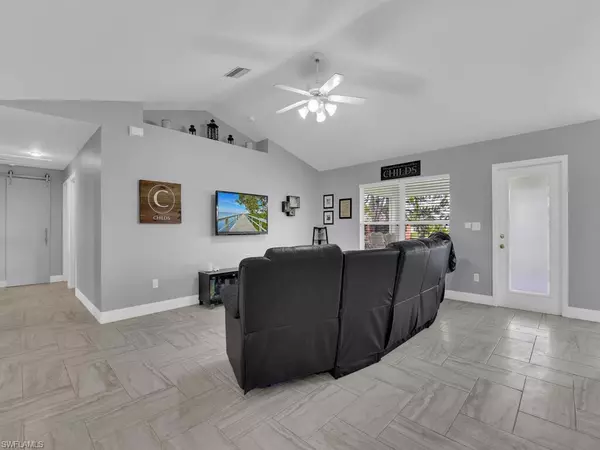For more information regarding the value of a property, please contact us for a free consultation.
1402 NE 19th TER Cape Coral, FL 33909
Want to know what your home might be worth? Contact us for a FREE valuation!

Our team is ready to help you sell your home for the highest possible price ASAP
Key Details
Sold Price $399,000
Property Type Single Family Home
Sub Type Ranch,Single Family Residence
Listing Status Sold
Purchase Type For Sale
Square Footage 2,246 sqft
Price per Sqft $177
Subdivision Cape Coral
MLS Listing ID 223043184
Sold Date 09/15/23
Bedrooms 4
Full Baths 2
HOA Y/N No
Originating Board Florida Gulf Coast
Year Built 2004
Annual Tax Amount $3,004
Tax Year 2022
Lot Size 10,018 Sqft
Acres 0.23
Property Description
Welcome to this 4 bedroom, 2 bath home with 2,246 square feet of comfortable living space, perfectly situated in a desirable location. BRAND NEW ROOF The interior boasts a spacious and functional floor plan, featuring a flex space that can be customized to suit your needs. Whether you envision a home office, playroom, or cozy reading nook, this versatile room is ready to accommodate your lifestyle. Adjacent to the flex space is a formal dining room, providing an elegant setting for hosting dinner parties or special occasions. The heart of this home is the well-appointed eat-in kitchen, Enjoy casual meals in the breakfast nook while soaking in the natural light pouring through the windows. The primary bathroom has been gorgeously remodeled, showcasing a designer shower and bath that exudes luxury and relaxation. With 4 bedrooms, there's plenty of space for the whole family to spread out and find their personal retreats. Inside laundry room, adding convenience and functionality to your daily routines.Delightful front and back porches, perfect for enjoying your morning coffee. This home is ideally located near desirable amenities such as parks, schools, shopping centers, and more.
Location
State FL
County Lee
Area Cape Coral
Zoning R1-D
Rooms
Bedroom Description Master BR Ground
Dining Room Eat-in Kitchen, Formal
Interior
Interior Features Laundry Tub, Pantry
Heating Central Electric
Flooring Tile, Vinyl
Equipment Microwave, Range, Refrigerator
Furnishings Unfurnished
Fireplace No
Appliance Microwave, Range, Refrigerator
Heat Source Central Electric
Exterior
Exterior Feature Screened Lanai/Porch
Parking Features Attached
Garage Spaces 2.0
Amenities Available None
Waterfront Description None
View Y/N Yes
View Landscaped Area
Roof Type Shingle
Porch Patio
Total Parking Spaces 2
Garage Yes
Private Pool No
Building
Lot Description Regular
Story 1
Sewer Septic Tank
Water Well
Architectural Style Ranch, Single Family
Level or Stories 1
Structure Type Concrete Block,Stucco
New Construction No
Others
Pets Allowed Yes
Senior Community No
Tax ID 31-43-24-C3-02123.0070
Ownership Single Family
Read Less

Bought with Your Home Sold Guaranteed Rlty



