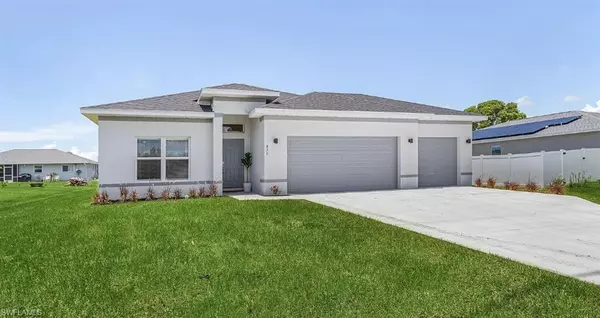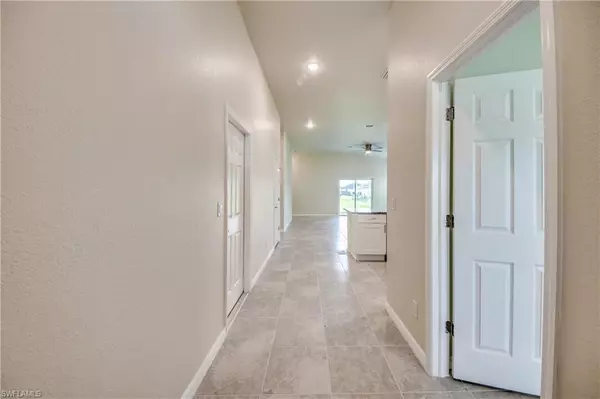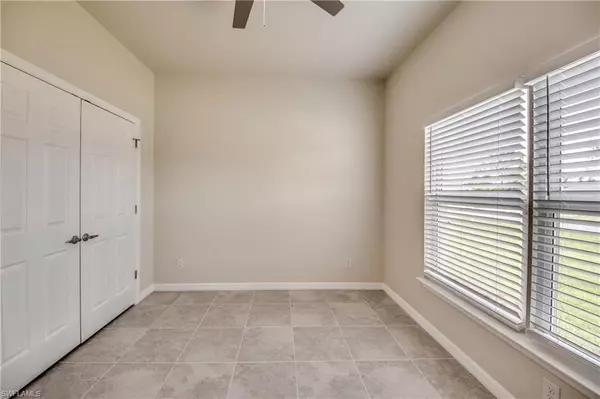For more information regarding the value of a property, please contact us for a free consultation.
916 NE 10th LN Cape Coral, FL 33909
Want to know what your home might be worth? Contact us for a FREE valuation!

Our team is ready to help you sell your home for the highest possible price ASAP
Key Details
Sold Price $420,000
Property Type Single Family Home
Sub Type Ranch,Single Family Residence
Listing Status Sold
Purchase Type For Sale
Square Footage 1,691 sqft
Price per Sqft $248
Subdivision Cape Coral
MLS Listing ID 223054587
Sold Date 09/15/23
Bedrooms 4
Full Baths 2
HOA Y/N No
Originating Board Florida Gulf Coast
Year Built 2023
Annual Tax Amount $3,053
Tax Year 2022
Lot Size 10,018 Sqft
Acres 0.23
Property Description
Brand new construction! This gorgeous home offers 4 bedrooms, 2 baths and 1691 sq ft. of living space. The kitchen features granite countertops, stainless steel appliances, 42-inch cabinets with soft-close drawers, and a large kitchen bar with plenty of counter space. The primary bathroom includes double sinks, granite countertops, a tiled shower, and a large walk-in closet. The second bathroom also includes granite countertops and a tiled shower/tub combo. This home also comes with a 3-car garage which will give you plenty of space to keep your vehicles and more. Other features include tile throughout, vaulted ceilings, a screened-in lanai, tons of storage space, and hurricane-impact doors and windows. This property is on city water, sewer, and irrigation. The home is beautifully landscaped with a sprinkler system already installed. Washer & dryer included.
Location
State FL
County Lee
Area Cape Coral
Zoning R1-D
Rooms
Dining Room Dining - Living, Eat-in Kitchen
Interior
Interior Features Pantry, Vaulted Ceiling(s), Walk-In Closet(s), Window Coverings
Heating Central Electric
Flooring Tile
Equipment Auto Garage Door, Cooktop - Electric, Dishwasher, Disposal, Dryer, Microwave, Refrigerator/Freezer, Washer
Furnishings Unfurnished
Fireplace No
Window Features Window Coverings
Appliance Electric Cooktop, Dishwasher, Disposal, Dryer, Microwave, Refrigerator/Freezer, Washer
Heat Source Central Electric
Exterior
Exterior Feature Screened Lanai/Porch
Parking Features Attached
Garage Spaces 3.0
Amenities Available None
Waterfront Description None
View Y/N Yes
View Landscaped Area
Roof Type Shingle
Porch Patio
Total Parking Spaces 3
Garage Yes
Private Pool No
Building
Lot Description Regular
Story 1
Water Assessment Unpaid
Architectural Style Ranch, Single Family
Level or Stories 1
Structure Type Concrete Block,Stucco
New Construction Yes
Others
Pets Allowed Yes
Senior Community No
Tax ID 06-44-24-C4-02048.0170
Ownership Single Family
Read Less

Bought with FGC Non-MLS Office
GET MORE INFORMATION




