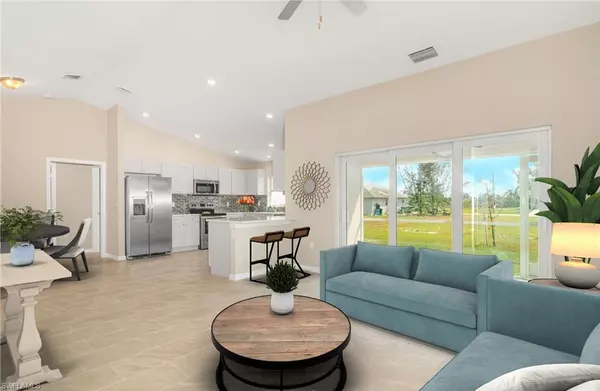For more information regarding the value of a property, please contact us for a free consultation.
2013 NW Juanita PL Cape Coral, FL 33993
Want to know what your home might be worth? Contact us for a FREE valuation!

Our team is ready to help you sell your home for the highest possible price ASAP
Key Details
Sold Price $371,000
Property Type Single Family Home
Sub Type Single Family Residence
Listing Status Sold
Purchase Type For Sale
Square Footage 1,614 sqft
Price per Sqft $229
Subdivision Cape Coral
MLS Listing ID 223056346
Sold Date 09/18/23
Bedrooms 3
Full Baths 2
HOA Y/N No
Originating Board Florida Gulf Coast
Year Built 2023
Annual Tax Amount $568
Tax Year 2022
Lot Size 0.344 Acres
Acres 0.344
Property Description
Introducing the "Surfside II" – where comfort meets style. With 3 bedrooms plus a versatile den for a potential fourth bedroom, this residence adapts to your changing needs. Spanning 1600 sq ft, it balances spacious living with cozy corners. Welcoming tile floors flow throughout. The heart is a well-equipped kitchen with raised panel wood cabinetry, quartz countertops, stainless steel appliances, and a pantry. The dining area is perfect for shared meals. The master suite is a personal retreat, with glass sliders to the lanai, a tray ceiling, and two walk-in closets. The master bathroom features double sinks and a walk-in shower. Guest bedrooms have tray ceilings. The flexible den, complete with a closet and French doors, adapts easily. Outside, a paver driveway and walkway enhance curb appeal. Enjoy the screened lanai. Located on 3 lot site giving you extra room to tend a garden, enjoy your backyard & relish the fresh air. The "Surfside II" is more than a home; it's your canvas. With a practical layout, comfortable living, & adaptability, this home is poised to become your perfect haven. Experience "Surfside II" – schedule a tour & transform this house into your home.
Location
State FL
County Lee
Area Cape Coral
Zoning RD-D
Rooms
Bedroom Description Split Bedrooms
Dining Room Breakfast Bar, Breakfast Room, Eat-in Kitchen
Kitchen Pantry, Walk-In Pantry
Interior
Interior Features Foyer, French Doors, Pantry, Tray Ceiling(s), Walk-In Closet(s)
Heating Central Electric
Flooring Tile
Equipment Auto Garage Door, Dishwasher, Microwave, Range, Refrigerator, Washer/Dryer Hookup, Water Treatment Owned
Furnishings Unfurnished
Fireplace No
Appliance Dishwasher, Microwave, Range, Refrigerator, Water Treatment Owned
Heat Source Central Electric
Exterior
Exterior Feature Screened Lanai/Porch
Parking Features Attached
Garage Spaces 2.0
Amenities Available None
Waterfront Description None
View Y/N Yes
View Landscaped Area
Roof Type Shingle
Total Parking Spaces 2
Garage Yes
Private Pool No
Building
Lot Description Oversize
Story 1
Sewer Septic Tank
Water Well
Architectural Style Contemporary, Single Family
Level or Stories 1
Structure Type Concrete Block,Stucco
New Construction Yes
Others
Pets Allowed Yes
Senior Community No
Tax ID 35-43-23-C2-02758.0030
Ownership Single Family
Read Less

Bought with RE/MAX Realty Team



