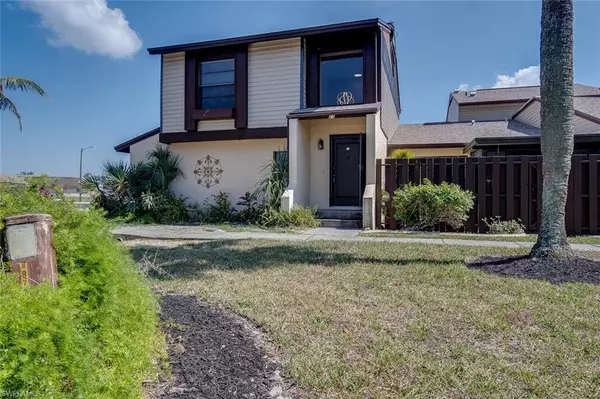For more information regarding the value of a property, please contact us for a free consultation.
702 SE 12th CT #21 Cape Coral, FL 33990
Want to know what your home might be worth? Contact us for a FREE valuation!

Our team is ready to help you sell your home for the highest possible price ASAP
Key Details
Sold Price $250,000
Property Type Single Family Home
Sub Type 2 Story,Low Rise (1-3)
Listing Status Sold
Purchase Type For Sale
Square Footage 1,475 sqft
Price per Sqft $169
Subdivision Courtyards Of Cape Coral North
MLS Listing ID 223016399
Sold Date 09/18/23
Bedrooms 3
Full Baths 2
Half Baths 1
Condo Fees $335/mo
HOA Y/N Yes
Originating Board Florida Gulf Coast
Year Built 1981
Annual Tax Amount $2,186
Tax Year 2021
Lot Size 3,354 Sqft
Acres 0.077
Property Description
Beautifully updated 3 bed, 2.5 bath townhouse centrally located in SE Cape near hospital, schools, shopping, dining & more. Updates includes: Unit replumbed in 2023, all new flooring (tile floors on 1st floor, new carpet on stairs & new laminate upstairs), Interior has been freshly painted. All bedrooms have new ceiling fans w/lights & new Accordian closet doors. All bathrooms updated with new vanities & faucets, lights, mirrors, toilets (guest bath has brand new tub & tile surround & master bath has new tiled shower). 1/2 bath downstairs includes tile baseboards. Upstairs linen closet, kitchen pantry & downstairs laundry area have new Accordian doors. Kitchen updated w/Granite countertops, new raised paneled cabinets, tile backsplash & new faucet. Kitchen includes stainless steel dishwasher, range, refridgerator, breakfast bar & recessed lights. New light fixture in foyer & storage closet next to stairs w/hot water heater. All new smoke detectors. Living room w/new light in dining area & two sets of sliders leading to screened lanai w/fenced patio. Courtyards of Cape Coral North includes clubhouse w/community room, community pool & shuffleboard. Check out this updated condo today!
Location
State FL
County Lee
Area Courtyards Of Cape Coral North
Rooms
Bedroom Description Master BR Upstairs
Dining Room Breakfast Bar, Dining - Living, Eat-in Kitchen
Kitchen Pantry
Interior
Interior Features Pantry, Smoke Detectors, Walk-In Closet(s)
Heating Central Electric
Flooring Carpet, Laminate, Tile
Equipment Dishwasher, Range, Refrigerator, Smoke Detector, Washer/Dryer Hookup
Furnishings Unfurnished
Fireplace No
Appliance Dishwasher, Range, Refrigerator
Heat Source Central Electric
Exterior
Exterior Feature Screened Lanai/Porch
Parking Features 1 Assigned
Fence Fenced
Pool Community
Community Features Clubhouse, Pool, Sidewalks
Amenities Available Billiard Room, Clubhouse, Pool, Community Room, Shuffleboard Court, Sidewalk
Waterfront Description None
View Y/N Yes
View Landscaped Area
Roof Type Shingle
Street Surface Paved
Porch Patio
Garage No
Private Pool No
Building
Lot Description Zero Lot Line
Building Description Concrete Block,Stucco, DSL/Cable Available
Story 1
Water Assessment Paid, Central
Architectural Style Two Story, Low Rise (1-3)
Level or Stories 1
Structure Type Concrete Block,Stucco
New Construction No
Others
Pets Allowed No
Senior Community No
Tax ID 18-44-24-C4-00705.0210
Ownership Condo
Security Features Smoke Detector(s)
Read Less

Bought with RE/MAX Trend



