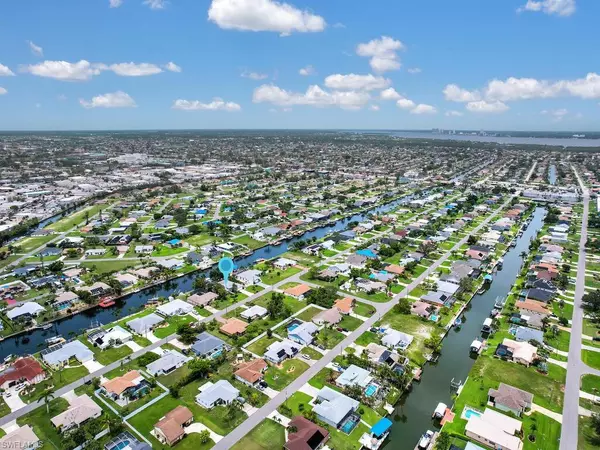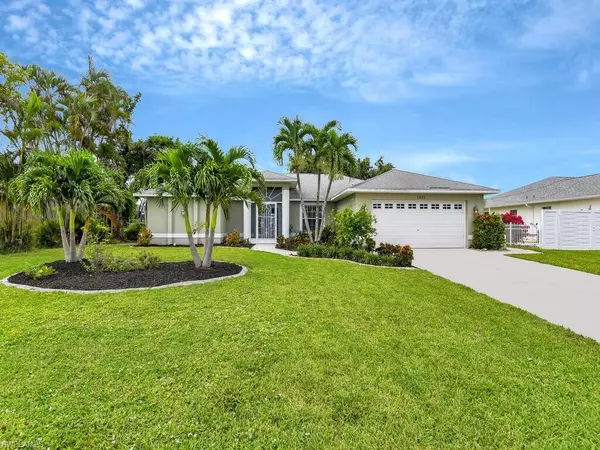For more information regarding the value of a property, please contact us for a free consultation.
1211 SE 13th ST Cape Coral, FL 33990
Want to know what your home might be worth? Contact us for a FREE valuation!

Our team is ready to help you sell your home for the highest possible price ASAP
Key Details
Sold Price $640,000
Property Type Single Family Home
Sub Type Ranch,Single Family Residence
Listing Status Sold
Purchase Type For Sale
Square Footage 2,027 sqft
Price per Sqft $315
Subdivision Cape Coral
MLS Listing ID 223046732
Sold Date 09/15/23
Bedrooms 4
Full Baths 2
HOA Y/N No
Originating Board Florida Gulf Coast
Year Built 2000
Annual Tax Amount $702
Tax Year 2022
Lot Size 0.266 Acres
Acres 0.266
Property Description
Fantastic SWFL living! Situated in the highly desired SE corridor of Cape Coral and having Gulf Access, this single family home offers a wonderful layout inside along with amazing outdoor living space. Offering a classic living & family room layout, wide galley kitchen w/ breakfast nook, split bedroom floor plan, cathedral ceiling, lots of natural lighting, screened & French door entry, huge master suite w/ custom barn style sliding door to bath, laundry room w/ lots of storage & folding station, screened pool lanai w/ long covered sitting/dining area, summer kitchen, pool bath, fenced-in yard, and private boat dock. Located in a non-gated neighborhood that has no homeowner association fees and is just short drive to public golf courses, public boat ramps, shopping/dining options, & more! New roof being installed by end of August.
Location
State FL
County Lee
Area Cape Coral
Zoning R1-W
Rooms
Bedroom Description Split Bedrooms
Dining Room Breakfast Bar, Breakfast Room, Formal
Kitchen Pantry
Interior
Interior Features Cathedral Ceiling(s), French Doors, Laundry Tub, Pantry, Pull Down Stairs, Smoke Detectors, Walk-In Closet(s), Window Coverings, Zero/Corner Door Sliders
Heating Central Electric
Flooring Tile
Equipment Auto Garage Door, Cooktop, Dishwasher, Grill - Gas, Microwave, Range, Refrigerator/Icemaker, Self Cleaning Oven, Washer/Dryer Hookup
Furnishings Unfurnished
Fireplace No
Window Features Window Coverings
Appliance Cooktop, Dishwasher, Grill - Gas, Microwave, Range, Refrigerator/Icemaker, Self Cleaning Oven
Heat Source Central Electric
Exterior
Exterior Feature Boat Dock Private, Composite Dock, Screened Lanai/Porch, Outdoor Kitchen
Parking Features Driveway Paved, Attached
Garage Spaces 2.0
Fence Fenced
Pool Below Ground, Concrete, Pool Bath, Screen Enclosure
Amenities Available None
Waterfront Description Canal Front,Seawall
View Y/N Yes
View Canal
Roof Type Shingle
Street Surface Paved
Porch Patio
Total Parking Spaces 2
Garage Yes
Private Pool Yes
Building
Lot Description Regular
Story 1
Water Central
Architectural Style Ranch, Single Family
Level or Stories 1
Structure Type Concrete Block,Stucco
New Construction No
Schools
Elementary Schools School Choice
Middle Schools School Choice
High Schools School Choice
Others
Pets Allowed Yes
Senior Community No
Tax ID 19-44-24-C3-00743.0590
Ownership Single Family
Security Features Smoke Detector(s)
Read Less

Bought with John R. Wood Properties



