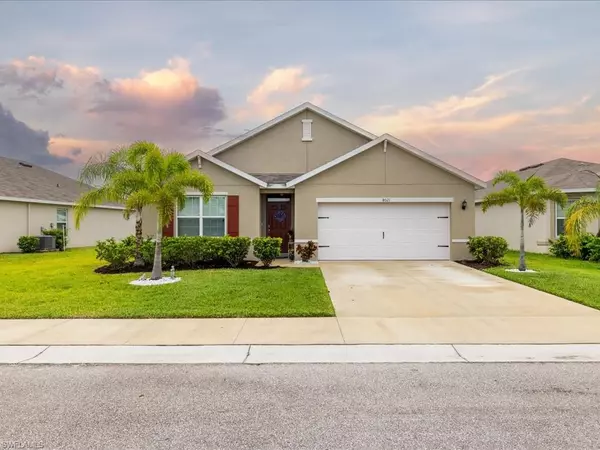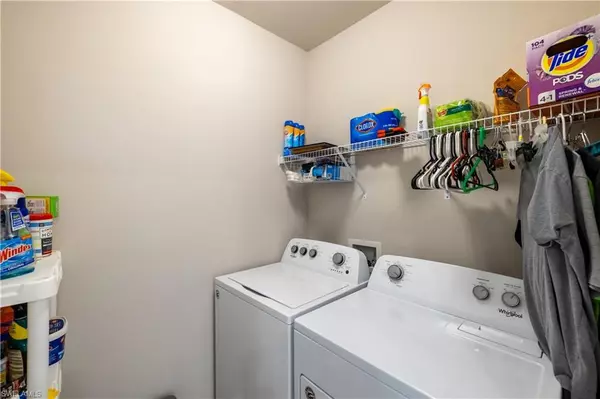For more information regarding the value of a property, please contact us for a free consultation.
8021 Gopher Tortoise TRL Lehigh Acres, FL 33972
Want to know what your home might be worth? Contact us for a FREE valuation!

Our team is ready to help you sell your home for the highest possible price ASAP
Key Details
Sold Price $333,000
Property Type Single Family Home
Sub Type Ranch,Single Family Residence
Listing Status Sold
Purchase Type For Sale
Square Footage 1,828 sqft
Price per Sqft $182
Subdivision Town Lakes
MLS Listing ID 223046611
Sold Date 09/15/23
Bedrooms 4
Full Baths 2
HOA Y/N No
Originating Board Florida Gulf Coast
Year Built 2020
Annual Tax Amount $711
Tax Year 2022
Lot Size 7,840 Sqft
Acres 0.18
Property Description
This beautiful property is located in the highly sought-after Town Lakes Cowell-designed DR Horton Cali floor plan offers 4 bedrooms and 2 bathrooms, making it ideal for families or entertaining guests. The property features detailed wall paneling throughout and stunning lakefront views. A Simply Safe Security System and smart home technology are also included to provide additional safety and convenience. The garage floor has been coated with epoxy paint for enhanced durability. Each room features energy-efficient ceiling fans to help reduce energy costs. High-quality Kohler Cimarron Elongated toilets and Bidets add a touch of luxury, while Oxygenic water-saving shower heads help you to save money on both utilities and water. Lawn service is included for one month after closing to ensure a hassle-free move-in experience. A 1-year home warranty is included for your peace of mind. Arrange a showing today to see for yourself!
Location
State FL
County Lee
Area Town Lakes
Zoning RPD
Rooms
Bedroom Description First Floor Bedroom,Master BR Ground,Split Bedrooms
Dining Room Dining - Living, Eat-in Kitchen
Kitchen Pantry
Interior
Interior Features Walk-In Closet(s), Window Coverings
Heating Central Electric
Flooring Carpet, Tile
Equipment Auto Garage Door, Dishwasher, Microwave, Range, Refrigerator
Furnishings Unfurnished
Fireplace No
Window Features Window Coverings
Appliance Dishwasher, Microwave, Range, Refrigerator
Heat Source Central Electric
Exterior
Exterior Feature Open Porch/Lanai
Parking Features Covered, Driveway Paved, Attached
Garage Spaces 2.0
Community Features Gated
Amenities Available None
Waterfront Description None
View Y/N Yes
View Landscaped Area
Roof Type Shingle
Street Surface Paved
Total Parking Spaces 2
Garage Yes
Private Pool No
Building
Lot Description Regular
Building Description Concrete Block,Stucco, DSL/Cable Available
Story 1
Water Central
Architectural Style Ranch, Single Family
Level or Stories 1
Structure Type Concrete Block,Stucco
New Construction No
Others
Pets Allowed Yes
Senior Community No
Tax ID 30-44-27-14-00003.0240
Ownership Single Family
Security Features Gated Community
Read Less

Bought with Main Street Renewal LLC



