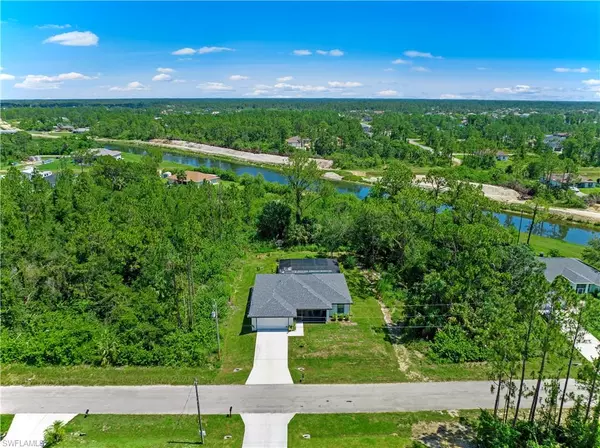For more information regarding the value of a property, please contact us for a free consultation.
2808 15th ST W Lehigh Acres, FL 33971
Want to know what your home might be worth? Contact us for a FREE valuation!

Our team is ready to help you sell your home for the highest possible price ASAP
Key Details
Sold Price $435,000
Property Type Single Family Home
Sub Type Single Family Residence
Listing Status Sold
Purchase Type For Sale
Square Footage 1,727 sqft
Price per Sqft $251
Subdivision Lehigh Acres
MLS Listing ID 223055391
Sold Date 09/14/23
Bedrooms 3
Full Baths 2
HOA Y/N No
Originating Board Florida Gulf Coast
Year Built 2021
Annual Tax Amount $3,129
Tax Year 2022
Lot Size 0.276 Acres
Acres 0.276
Property Description
Welcome to this NEWER CONSTRUCTION (2021 Built) 3/2+ Den CUSTOM HEATED SALT WATER POOL HOME that has been freshly painted, nestled away on a quiet dead end in the HIGHLY DESIRABLE west side. This open floor plan spotlights GRANITE countertops with an awarding breakfast bar, tile flooring throughout, shaker cabinets, stainless steel appliances, and high cathedral & vaulted ceilings. This piece of paradise also highlights a sun deck, a variable speed pool pump, a manual solar cover, in an oversized (28ft by 40ft) picture frame screened pavers patio enclosure with illuminated professional landscaping around Great for entertaining! It also features dual sinks and an admirable walk-in tiled shower in master bath, recessed & pendant lighting, upgraded fixtures, smart home package, and a picture framed screened front porch. Schedule your showing today!
Location
State FL
County Lee
Area Lehigh Acres
Zoning RS-1
Rooms
Bedroom Description First Floor Bedroom,Split Bedrooms
Dining Room Breakfast Bar, Dining - Living
Kitchen Island
Interior
Interior Features Cathedral Ceiling(s), French Doors, Walk-In Closet(s)
Heating Central Electric
Flooring Tile
Equipment Auto Garage Door, Dishwasher, Microwave, Range, Refrigerator/Icemaker, Washer/Dryer Hookup
Furnishings Unfurnished
Fireplace No
Appliance Dishwasher, Microwave, Range, Refrigerator/Icemaker
Heat Source Central Electric
Exterior
Exterior Feature Screened Lanai/Porch
Parking Features Driveway Paved, Attached
Garage Spaces 2.0
Pool Below Ground, Concrete, Equipment Stays, Electric Heat, Solar Heat, Screen Enclosure
Amenities Available None
Waterfront Description None
View Y/N Yes
View Landscaped Area
Roof Type Shingle
Street Surface Paved
Porch Patio
Total Parking Spaces 2
Garage Yes
Private Pool Yes
Building
Lot Description Dead End, Regular
Story 1
Sewer Septic Tank
Water Softener, Well
Architectural Style Traditional, Single Family
Level or Stories 1
Structure Type Concrete Block,Stucco
New Construction No
Others
Pets Allowed Yes
Senior Community No
Tax ID 25-44-26-08-00033.0090
Ownership Single Family
Read Less

Bought with EXP Realty LLC



