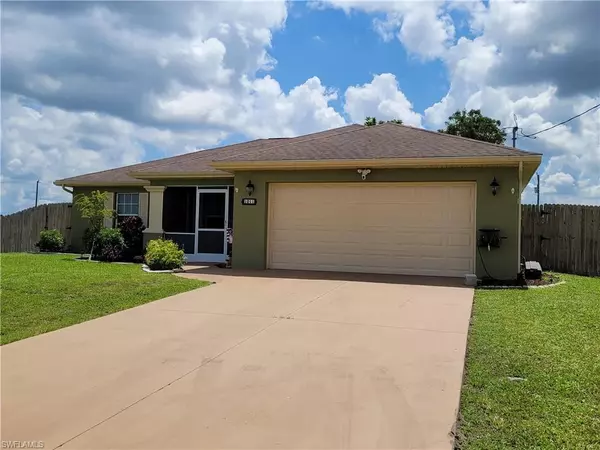For more information regarding the value of a property, please contact us for a free consultation.
1011 Countess AVE Lehigh Acres, FL 33974
Want to know what your home might be worth? Contact us for a FREE valuation!

Our team is ready to help you sell your home for the highest possible price ASAP
Key Details
Sold Price $315,000
Property Type Single Family Home
Sub Type Ranch,Single Family Residence
Listing Status Sold
Purchase Type For Sale
Square Footage 1,458 sqft
Price per Sqft $216
Subdivision Lehigh Acres
MLS Listing ID 223047470
Sold Date 09/13/23
Bedrooms 3
Full Baths 2
HOA Y/N No
Originating Board Florida Gulf Coast
Year Built 2006
Annual Tax Amount $1,036
Tax Year 2022
Lot Size 10,258 Sqft
Acres 0.2355
Property Description
** Huge price drop! This needs to sell. Bring your offer! ** What a gem in this popular SE Lehigh area. Why build and wait when you can move right in and pay less? Very well kept 3+ Den / 2 Bath home with a complete fenced-in backyard (permitted) and plenty of room for a pool to add later. There are so many features to mention: Newer roof from 2018, on-demand hot water heater; granite countertops in kitchen, soft close drawers, oversized stainless steele dbl. sink with pro spray faucet, reverse osmosis system, all appliances stay; whole house comes with surge protection from LCEC and a upgraded electrical system in order to plug in a generator to run an RV or a fridge /lights in case of a strom, additional UV-light water filtration system for the entire house, screened-in front & back patio, motion detector lights around the house, concrete pad for fire pit or BBQ in backyard, decorative glass inlay front door, nice flooring/high baseboards, laundry room with washer & dryer and double pantry in residence, oversized stainless steel laundry tub in garage, lots of storage spaces and shelves in garage, automatic garage door opener & automatic sprinkler system. Seller is very motivated.
Location
State FL
County Lee
Area Lehigh Acres
Zoning RS-1
Rooms
Bedroom Description Split Bedrooms
Dining Room Breakfast Bar, Dining - Living
Kitchen Island
Interior
Interior Features Cathedral Ceiling(s), Foyer, Laundry Tub, Pantry, Smoke Detectors, Walk-In Closet(s), Window Coverings
Heating Central Electric
Flooring Carpet, Tile, Vinyl
Equipment Auto Garage Door, Dishwasher, Disposal, Dryer, Microwave, Range, Refrigerator/Freezer, Refrigerator/Icemaker, Reverse Osmosis, Self Cleaning Oven, Smoke Detector, Tankless Water Heater, Washer, Water Treatment Owned
Furnishings Unfurnished
Fireplace No
Window Features Window Coverings
Appliance Dishwasher, Disposal, Dryer, Microwave, Range, Refrigerator/Freezer, Refrigerator/Icemaker, Reverse Osmosis, Self Cleaning Oven, Tankless Water Heater, Washer, Water Treatment Owned
Heat Source Central Electric
Exterior
Exterior Feature Screened Lanai/Porch
Parking Features Driveway Paved, Attached
Garage Spaces 2.0
Fence Fenced
Amenities Available None
Waterfront Description None
View Y/N Yes
View Landscaped Area, Partial Buildings
Roof Type Shingle
Street Surface Paved
Porch Patio
Total Parking Spaces 2
Garage Yes
Private Pool No
Building
Lot Description Regular
Building Description Concrete Block,Stucco, DSL/Cable Available
Story 1
Sewer Septic Tank
Water Reverse Osmosis - Entire House, Softener, Well
Architectural Style Ranch, Single Family
Level or Stories 1
Structure Type Concrete Block,Stucco
New Construction No
Others
Pets Allowed Yes
Senior Community No
Tax ID 26-45-27-L2-11037.0030
Ownership Single Family
Security Features Smoke Detector(s)
Read Less

Bought with Legacy Premier Realty LLC
GET MORE INFORMATION




