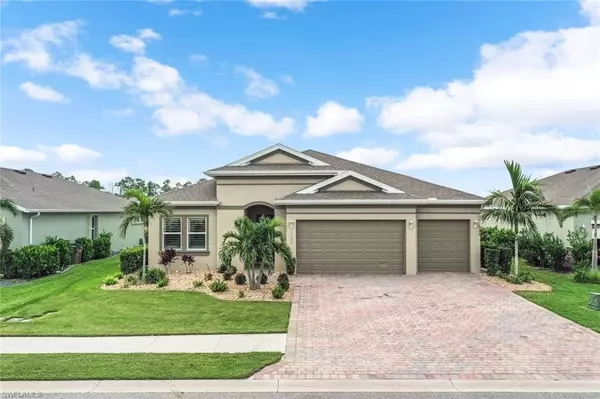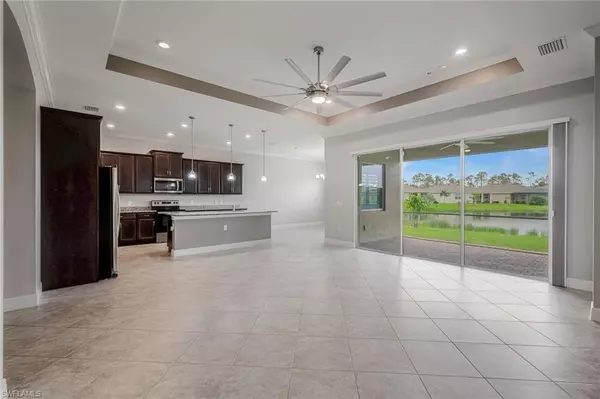For more information regarding the value of a property, please contact us for a free consultation.
3194 Amadora CIR Cape Coral, FL 33909
Want to know what your home might be worth? Contact us for a FREE valuation!

Our team is ready to help you sell your home for the highest possible price ASAP
Key Details
Sold Price $550,000
Property Type Single Family Home
Sub Type Ranch,Single Family Residence
Listing Status Sold
Purchase Type For Sale
Square Footage 2,540 sqft
Price per Sqft $216
Subdivision Entrada
MLS Listing ID 223052719
Sold Date 09/11/23
Bedrooms 3
Full Baths 3
Half Baths 1
HOA Y/N No
Originating Board Florida Gulf Coast
Year Built 2020
Annual Tax Amount $4,830
Tax Year 2022
Lot Size 7,666 Sqft
Acres 0.176
Property Description
Exceptionally maintained lakefront home with over 2500 square feet of living area that has 3 bedrooms, a den w/french doors, 3 1/2 baths plus a 3 car garage w/a pavered driveway. The open kitchen boasts granite counters, large island, dining area, wood cabinets & a large walk in pantry. The large living area has a trey ceiling, crown molding & 8' triple sliders that lead to the screened lanai that has a beautiful lakeview. Large master suite has his & hers walk in closets, trey ceiling w/lighting, tiled walk in shower, dual vanities, linen closet & a private water closet. This better than new home has been upgraded with crown molding, professionally painted interior, epoxied garage floor, plantation shutters through out, rock beds, landscaping, ceiling fans, gutters & the laundry room has a utility sink & cabinets for extra storage. Entrada is a gated community with state of the art amenities that include a resort style pool, pickleball, lap pool, children's playground, splash pad, spacious clubhouse, fitness center & tennis courts. Don't miss out on your opportunity to own this gorgeous home in a community with so many amenities, low Hoa fees & close to shopping & dining.
Location
State FL
County Lee
Area Entrada
Zoning RB-1
Rooms
Bedroom Description Master BR Ground,Split Bedrooms
Dining Room Breakfast Bar, Dining - Family
Kitchen Island, Walk-In Pantry
Interior
Interior Features Foyer, French Doors, Pantry, Smoke Detectors, Tray Ceiling(s), Volume Ceiling, Walk-In Closet(s), Window Coverings
Heating Central Electric
Flooring Carpet, Tile
Equipment Auto Garage Door, Dishwasher, Disposal, Dryer, Microwave, Range, Refrigerator/Icemaker, Self Cleaning Oven, Smoke Detector, Washer
Furnishings Unfurnished
Fireplace No
Window Features Window Coverings
Appliance Dishwasher, Disposal, Dryer, Microwave, Range, Refrigerator/Icemaker, Self Cleaning Oven, Washer
Heat Source Central Electric
Exterior
Exterior Feature Screened Lanai/Porch
Parking Features Attached
Garage Spaces 3.0
Pool Community
Community Features Clubhouse, Park, Pool, Fitness Center, Sidewalks, Tennis Court(s), Gated
Amenities Available Bocce Court, Clubhouse, Park, Pool, Community Room, Fitness Center, Pickleball, Play Area, Sidewalk, Tennis Court(s), Underground Utility
Waterfront Description Lake
View Y/N Yes
View Lake, Water
Roof Type Shingle
Street Surface Paved
Total Parking Spaces 3
Garage Yes
Private Pool No
Building
Lot Description Regular
Story 1
Water Assessment Paid, Central
Architectural Style Ranch, Single Family
Level or Stories 1
Structure Type Concrete Block,Stucco
New Construction No
Others
Pets Allowed Limits
Senior Community No
Tax ID 21-43-24-C4-00934.0040
Ownership Single Family
Security Features Smoke Detector(s),Gated Community
Num of Pet 3
Read Less

Bought with RE/MAX Trend



