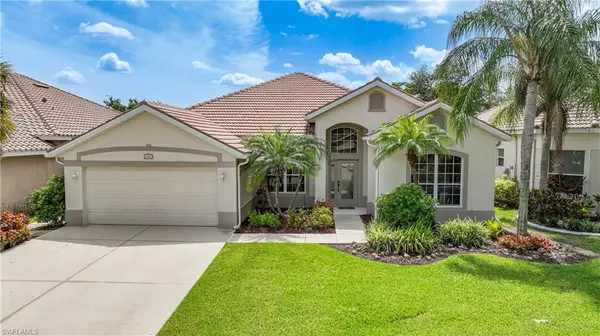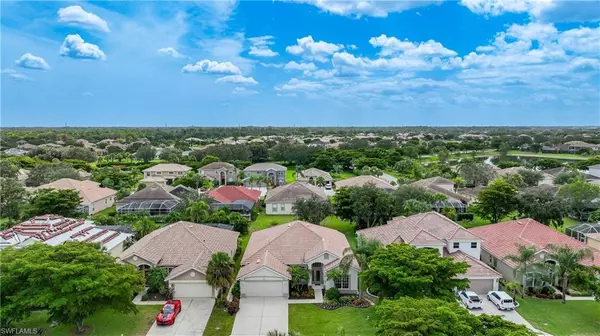For more information regarding the value of a property, please contact us for a free consultation.
9723 Blue Stone CIR Fort Myers, FL 33913
Want to know what your home might be worth? Contact us for a FREE valuation!

Our team is ready to help you sell your home for the highest possible price ASAP
Key Details
Sold Price $475,000
Property Type Single Family Home
Sub Type Ranch,Single Family Residence
Listing Status Sold
Purchase Type For Sale
Square Footage 2,300 sqft
Price per Sqft $206
Subdivision Stoneybrook
MLS Listing ID 223048962
Sold Date 09/05/23
Bedrooms 4
Full Baths 2
HOA Y/N Yes
Originating Board Florida Gulf Coast
Year Built 2005
Annual Tax Amount $5,538
Tax Year 2022
Lot Size 8,450 Sqft
Acres 0.194
Property Description
Fall in love with this popular Hampton Park move-in ready home in the popular Stoneybrook of Gateway community. Welcoming foyer greets you in this spacious 4 bedroom,open layout,w/plenty of room for a pool! This bright & beautiful kitchen has storage galore, solid surface countertops, & a breakfast bar! Enjoy family time or entertaining in the large family room right off the kitchen. Sliders lead to a screened-in lanai and a huge backyard. This master ensuite includes a soaking tub & dual sinks and also has sliders to give you easy access to the lanai. A formal dining area or possible den is right off the foyer that leads to another sizable living open space. Home has just been professionally painted, garage epoxy flooring, beautiful brand new luxury vinyl flooring & enjoy peace of mind with newer appliances and fixtures. Looking for endless amenities? Enjoy basketball, the clubhouse, a community park, spa/hot tub, stay fit in the exercise room, relax in the library, or play a game of pickleball! This home is located close to RSW International Airport, Hwy 75, entertainment, shopping, and many restaurants. Watch video experience and schedule your private showing today!
Location
State FL
County Lee
Area Gateway
Zoning RPD
Rooms
Bedroom Description Master BR Ground,Split Bedrooms
Dining Room Breakfast Bar, Dining - Living, Eat-in Kitchen, Formal
Kitchen Built-In Desk, Pantry
Interior
Interior Features Built-In Cabinets, Custom Mirrors, Foyer, Pantry, Smoke Detectors, Volume Ceiling, Walk-In Closet(s), Window Coverings
Heating Central Electric
Flooring Parquet, Tile, Vinyl
Equipment Auto Garage Door, Cooktop - Electric, Dishwasher, Disposal, Dryer, Microwave, Refrigerator/Freezer, Refrigerator/Icemaker, Self Cleaning Oven, Smoke Detector, Washer
Furnishings Unfurnished
Fireplace No
Window Features Window Coverings
Appliance Electric Cooktop, Dishwasher, Disposal, Dryer, Microwave, Refrigerator/Freezer, Refrigerator/Icemaker, Self Cleaning Oven, Washer
Heat Source Central Electric
Exterior
Exterior Feature Screened Lanai/Porch
Parking Features Driveway Paved, Attached
Garage Spaces 2.0
Pool Community
Community Features Clubhouse, Park, Pool, Dog Park, Fitness Center, Street Lights, Tennis Court(s), Gated
Amenities Available Basketball Court, Barbecue, Bike And Jog Path, Billiard Room, Clubhouse, Park, Pool, Community Room, Spa/Hot Tub, Dog Park, Fitness Center, Pickleball, Play Area, Streetlight, Tennis Court(s), Underground Utility, Volleyball
Waterfront Description None
View Y/N Yes
View Landscaped Area
Roof Type Tile
Street Surface Paved
Porch Patio
Total Parking Spaces 2
Garage Yes
Private Pool No
Building
Lot Description Regular
Building Description Concrete Block,Stucco, DSL/Cable Available
Story 1
Water Central
Architectural Style Ranch, Single Family
Level or Stories 1
Structure Type Concrete Block,Stucco
New Construction No
Schools
Elementary Schools School Choice
Middle Schools School Choice
High Schools School Choice
Others
Pets Allowed With Approval
Senior Community No
Tax ID 31-44-26-25-0000C.0200
Ownership Single Family
Security Features Smoke Detector(s),Gated Community
Read Less

Bought with Coldwell Banker Realty



