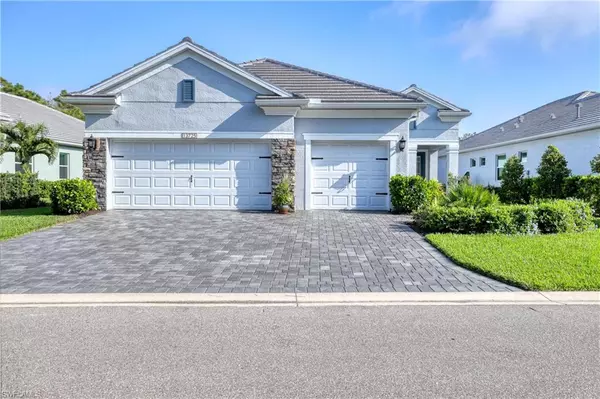For more information regarding the value of a property, please contact us for a free consultation.
13725 Magnolia Isle DR Fort Myers, FL 33905
Want to know what your home might be worth? Contact us for a FREE valuation!

Our team is ready to help you sell your home for the highest possible price ASAP
Key Details
Sold Price $820,000
Property Type Single Family Home
Sub Type Ranch,Single Family Residence
Listing Status Sold
Purchase Type For Sale
Square Footage 2,332 sqft
Price per Sqft $351
Subdivision Magnolia Isles
MLS Listing ID 223024348
Sold Date 08/15/23
Bedrooms 3
Full Baths 2
Half Baths 1
HOA Y/N No
Originating Board Florida Gulf Coast
Year Built 2021
Annual Tax Amount $8,421
Tax Year 2022
Lot Size 9,456 Sqft
Acres 0.2171
Property Description
The home of your dreams is the best value in the Verandah, priced below the builder and completed in 2021. Featuring Quartz counter tops, stainless Cafe' kitchen appliances, gas range, walk in pantry with custom shelving, 15x30 oversized saltwater pool, with gas heater and solar blanket, huge picture frame screen. oversized 3 car garage with epoxy coated floor, insulated doors, sink, pull down stairs, and loads of storage. Crown through out, plantation wood shutters with life time warranty, custom closets, impact windows and doors, wine cooler in built in bar area, reverse osmosis/complete home water system.
Welcome to the Verandah, your escape. A private golf course community along the Lazy Orange River offering 36 holes of championship golf, 9 miles of trails and board walks, 24/7 manned gated entrance, on-site shopping with grocery, restaurants & bank. Lawn maintenance, Basic Cable and Internet are included. Social membership-staffed fitness center, resort style club pool with lap lanes, tennis courts, pickle ball, bocce ball, kayaking, dog park, River House & Blossoms dining, Bar & Grill, social activities and limited golf privileges (full golf membership is optional).
Location
State FL
County Lee
Area Verandah
Zoning RPD
Rooms
Bedroom Description Split Bedrooms
Dining Room Breakfast Bar
Kitchen Island, Walk-In Pantry
Interior
Interior Features Bar, Coffered Ceiling(s), Laundry Tub, Pantry, Pull Down Stairs, Smoke Detectors, Walk-In Closet(s), Window Coverings
Heating Central Electric
Flooring Tile
Equipment Auto Garage Door, Cooktop - Gas, Dishwasher, Disposal, Double Oven, Dryer, Microwave, Refrigerator/Icemaker, Reverse Osmosis, Security System, Self Cleaning Oven, Smoke Detector, Wall Oven, Washer, Water Treatment Owned
Furnishings Unfurnished
Fireplace No
Window Features Window Coverings
Appliance Gas Cooktop, Dishwasher, Disposal, Double Oven, Dryer, Microwave, Refrigerator/Icemaker, Reverse Osmosis, Self Cleaning Oven, Wall Oven, Washer, Water Treatment Owned
Heat Source Central Electric
Exterior
Exterior Feature Screened Lanai/Porch
Parking Features Attached
Garage Spaces 3.0
Pool Community, Below Ground, Concrete, Equipment Stays, Gas Heat, Pool Bath, Salt Water, Screen Enclosure, Self Cleaning
Community Features Clubhouse, Park, Pool, Dog Park, Fitness Center, Golf, Restaurant, Street Lights, Tennis Court(s)
Amenities Available Bike And Jog Path, Clubhouse, Park, Pool, Spa/Hot Tub, Dog Park, Fitness Center, Golf Course, Internet Access, Pickleball, Play Area, Private Membership, Restaurant, Streetlight, Tennis Court(s), Underground Utility
Waterfront Description Lagoon
View Y/N Yes
View Pond, Trees/Woods
Roof Type Slate
Total Parking Spaces 3
Garage Yes
Private Pool Yes
Building
Lot Description Regular
Building Description Concrete Block,Stucco, DSL/Cable Available
Story 1
Water Central
Architectural Style Ranch, Single Family
Level or Stories 1
Structure Type Concrete Block,Stucco
New Construction No
Others
Pets Allowed Yes
Senior Community No
Tax ID 29-43-26-L3-44000.0710
Ownership Single Family
Security Features Security System,Smoke Detector(s)
Read Less

Bought with Treeline Realty Corp



