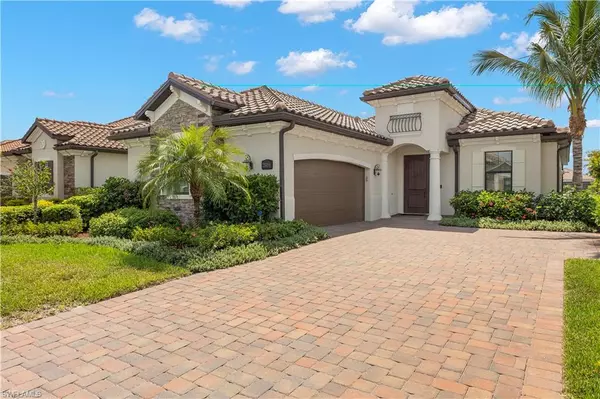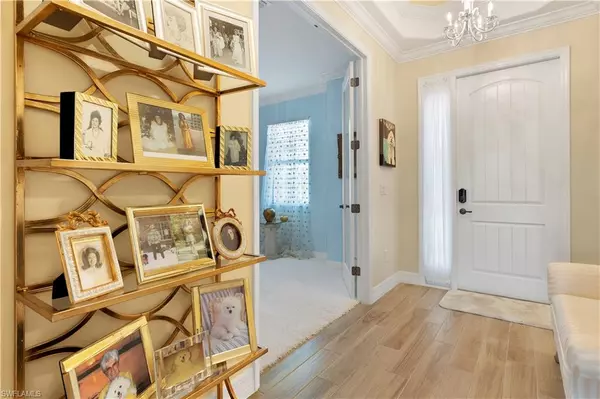For more information regarding the value of a property, please contact us for a free consultation.
28056 Edenderry CT Bonita Springs, FL 34135
Want to know what your home might be worth? Contact us for a FREE valuation!

Our team is ready to help you sell your home for the highest possible price ASAP
Key Details
Sold Price $905,000
Property Type Single Family Home
Sub Type Ranch,Single Family Residence
Listing Status Sold
Purchase Type For Sale
Square Footage 1,891 sqft
Price per Sqft $478
Subdivision Bonita National Golf And Country Club
MLS Listing ID 223047929
Sold Date 08/10/23
Bedrooms 2
Full Baths 2
Half Baths 1
HOA Y/N Yes
Originating Board Florida Gulf Coast
Year Built 2019
Annual Tax Amount $7,293
Tax Year 2022
Lot Size 7,731 Sqft
Acres 0.1775
Property Description
Now introducing to you, the next best opportunity to own the highly sought after "Victoria" floor plan which has the largest lanai of the executive homes and is the only one with a pool bath! With this plan comes a spacious 1,891 sq. ft., 2 bedrooms, a den that can also be used as a bedroom, 2 full bathrooms & a 2-car garage! Perfectly situated on the lake with Northwest exposure, you'll have the luxury of enjoying beautiful sunsets on your spacious lanai or from your very own pool & spa. The pool has never been used! Be the first to dip your toes in it! Interior finishes include granite countertops, plank flooring throughout, crown molding, tray ceilings, an R/O system at the kitchen sink, a microwave only a few months old & hurricane impact doors & windows. Did I mention the owner has never used the oven or outdoor kitchen? Just like new! As a non-golf owner, you still have access to many incredible amenities which include a clubhouse, dining, a pro shop, card rooms, 8 Har-Tru tennis courts, a full-service spa, fitness center, resort-style pool with waterfall and MORE! Social homeowners can enjoy golf as a guest of a member out of season!
Location
State FL
County Lee
Area Bonita National Golf And Country Club
Zoning RPD
Rooms
Bedroom Description Master BR Sitting Area,Split Bedrooms
Dining Room Breakfast Bar, Dining - Living
Kitchen Island, Pantry
Interior
Interior Features Built-In Cabinets, Foyer, French Doors, Laundry Tub, Pantry, Smoke Detectors, Tray Ceiling(s), Walk-In Closet(s)
Heating Central Electric
Flooring Carpet, Tile
Equipment Auto Garage Door, Cooktop - Electric, Dishwasher, Disposal, Dryer, Microwave, Refrigerator/Icemaker, Smoke Detector, Wall Oven, Washer
Furnishings Unfurnished
Fireplace No
Appliance Electric Cooktop, Dishwasher, Disposal, Dryer, Microwave, Refrigerator/Icemaker, Wall Oven, Washer
Heat Source Central Electric
Exterior
Exterior Feature Screened Lanai/Porch, Outdoor Kitchen
Parking Features Paved, Attached
Garage Spaces 2.0
Pool Community, Below Ground
Community Features Clubhouse, Pool, Fitness Center, Golf, Restaurant, Sidewalks, Tennis Court(s), Gated
Amenities Available Bike And Jog Path, Bocce Court, Clubhouse, Pool, Spa/Hot Tub, Fitness Center, Full Service Spa, Golf Course, Internet Access, Restaurant, Sauna, Sidewalk, Tennis Court(s), Underground Utility
Waterfront Description None
View Y/N Yes
View Lake
Roof Type Tile
Street Surface Paved
Total Parking Spaces 2
Garage Yes
Private Pool Yes
Building
Lot Description Regular
Building Description Concrete Block,Stucco, DSL/Cable Available
Story 1
Water Central
Architectural Style Ranch, Traditional, Single Family
Level or Stories 1
Structure Type Concrete Block,Stucco
New Construction No
Others
Pets Allowed With Approval
Senior Community No
Tax ID 01-48-26-B1-22018.4380
Ownership Single Family
Security Features Smoke Detector(s),Gated Community
Read Less

Bought with DomainRealty.com LLC



